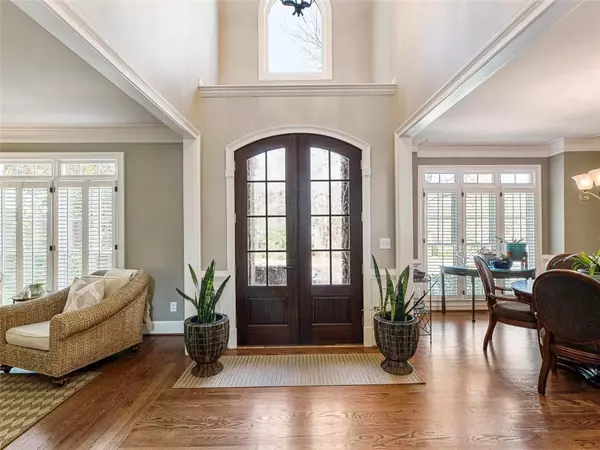For more information regarding the value of a property, please contact us for a free consultation.
1105 Park Glenn DR Alpharetta, GA 30005
Want to know what your home might be worth? Contact us for a FREE valuation!

Our team is ready to help you sell your home for the highest possible price ASAP
Key Details
Sold Price $865,000
Property Type Single Family Home
Sub Type Single Family Residence
Listing Status Sold
Purchase Type For Sale
Square Footage 3,449 sqft
Price per Sqft $250
Subdivision Park Glenn
MLS Listing ID 7355826
Sold Date 04/30/24
Style Traditional
Bedrooms 5
Full Baths 4
Half Baths 1
Construction Status Resale
HOA Fees $1,265
HOA Y/N Yes
Originating Board First Multiple Listing Service
Year Built 1996
Annual Tax Amount $3,253
Tax Year 2023
Lot Size 0.440 Acres
Acres 0.44
Property Description
Welcome Home! Beautifully Updated Home in Sought After Park Glenn an Active Swim and Tennis Community. HardCoat Stucco, One Owner Home, Open Floor Plan, Solid Wood School House Doors with Seeded Glass, Spacious Two Story Foyer with Coffered Ceiling, Formal Dining Room, Formal Living Room or Flex Rood with French Doors Leading to Fireside Family Room with Lots of Natural Light, Sunny and Bright Breakfast Room, Gourmet Kitchen with Stained Wood Cabinets, Large Island, Stainless Appliances with Gas Eyes and Griddle and Microwave. Large Deck Overlooking Park Like Back Yard. Laundry Room on Main off of the Kitchen and Formal Powder Room with Pedestal Sink. Open Stair Case Leads to Second Floor Primary Suite with Large Fireside Sitting Room, Renovated Spa Like Master Bath with Double Vanities, Soaking Tub and Oversized Shower with Seamless Glass Shower and Large Walk In Custom Closet. Three Additional Secondary Bedrooms; One EnSuite and Two Share Jack & Jill with Double Vanity and Private Water Closet with TubShower Combo. Finished Terrace Level with Luxury Vinyl Plank, Recreation Room, Office, GameRoom, Guest Bedroom and Full Bath. Oversized Patio with UnderDecking System, Koi Pond, Large PlayYard, FirePit Area and Fenced. Three Car Side Entry Garage with Epoxy Garage Floors. Numerous Updates to Include Newer Windows, Front Doors, Freshly Painted Exterior, Newer Deck and Patio on Lower Level, Driveway and Sidewalk, Hardwood Floors, Master Bath, Hot Water Heater (2021) Basement HVAC (2019), Roof (2009).Park Glenn Community is Socially Active and Situated in the Top North Fulton Schools; Lake Windward ES, Webb Bridge MS and Alpharetta HS. This Alpharetta Gem is Located Minutes from Ga400, Webb Bridge Park, The Greenway, NorthPoint Mall, Avalon, Downtown Alpharetta, Shopping, Dining and Every Modern Convenience. Webb Bridge Improvements Include; Project Improvements Consist of Providing a Travel Lane, Bike Lane, Header Curb, Planting Strip, and Wide Sidewalk Along Both Sides of Webb Bridge Road. Left Turn Lanes and Median Landscape Islands will be Provided Where Appropriate. Pedestrian Lighting and Street Trees Will Be Provided in the Planting Strip.
Location
State GA
County Fulton
Lake Name None
Rooms
Bedroom Description Oversized Master,Sitting Room,Other
Other Rooms Other
Basement Daylight, Exterior Entry, Finished, Finished Bath, Full, Interior Entry
Dining Room Separate Dining Room
Interior
Interior Features Bookcases, Cathedral Ceiling(s), Coffered Ceiling(s), Crown Molding, Disappearing Attic Stairs, Double Vanity, Entrance Foyer 2 Story, High Ceilings 9 ft Main, His and Hers Closets, Tray Ceiling(s), Walk-In Closet(s)
Heating Forced Air, Natural Gas, Zoned
Cooling Ceiling Fan(s), Central Air, Electric, Zoned
Flooring Ceramic Tile, Hardwood
Fireplaces Number 2
Fireplaces Type Family Room, Gas Log, Gas Starter, Master Bedroom
Window Features Insulated Windows,Plantation Shutters
Appliance Dishwasher, Disposal, Double Oven, Gas Range, Gas Water Heater, Microwave, Refrigerator, Other
Laundry Laundry Room, Main Level
Exterior
Exterior Feature Private Yard, Rain Gutters, Other, Private Entrance
Parking Features Attached, Garage, Garage Door Opener, Garage Faces Side, Kitchen Level
Garage Spaces 3.0
Fence Back Yard, Fenced, Wood
Pool None
Community Features Clubhouse, Homeowners Assoc, Near Schools, Near Shopping, Near Trails/Greenway, Park, Playground, Pool, Sidewalks, Street Lights, Tennis Court(s)
Utilities Available Cable Available, Electricity Available, Natural Gas Available, Phone Available, Sewer Available, Underground Utilities, Water Available
Waterfront Description None
View Other
Roof Type Composition,Shingle
Street Surface Asphalt
Accessibility None
Handicap Access None
Porch Covered, Deck, Patio, Rear Porch
Private Pool false
Building
Lot Description Back Yard, Front Yard, Landscaped, Level, Private, Wooded
Story Two
Foundation Concrete Perimeter
Sewer Public Sewer
Water Public
Architectural Style Traditional
Level or Stories Two
Structure Type Cement Siding
New Construction No
Construction Status Resale
Schools
Elementary Schools Lake Windward
Middle Schools Webb Bridge
High Schools Alpharetta
Others
HOA Fee Include Swim,Tennis
Senior Community no
Restrictions true
Tax ID 11 034301250284
Special Listing Condition None
Read Less

Bought with Atlanta Fine Homes Sotheby's International




