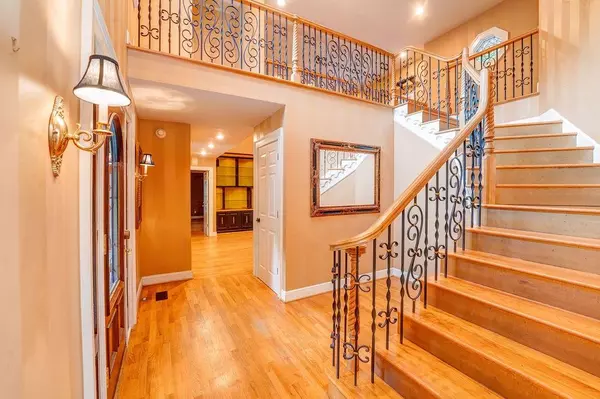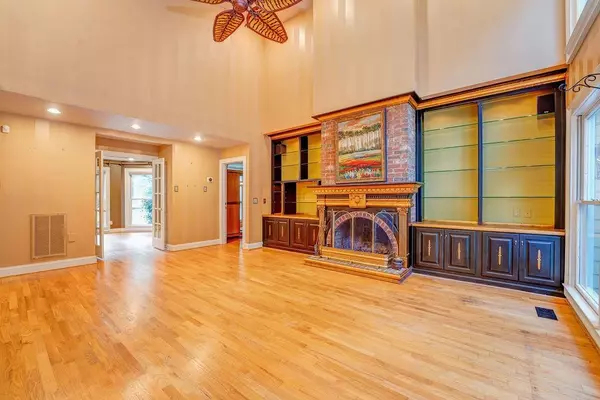For more information regarding the value of a property, please contact us for a free consultation.
22 N Pheasant RUN N Rome, GA 30161
Want to know what your home might be worth? Contact us for a FREE valuation!

Our team is ready to help you sell your home for the highest possible price ASAP
Key Details
Sold Price $510,000
Property Type Single Family Home
Sub Type Single Family Residence
Listing Status Sold
Purchase Type For Sale
Square Footage 3,360 sqft
Price per Sqft $151
Subdivision Saddle Mountain
MLS Listing ID 7346313
Sold Date 04/25/24
Style Victorian
Bedrooms 4
Full Baths 3
Half Baths 1
Construction Status Resale
HOA Y/N No
Originating Board First Multiple Listing Service
Year Built 1988
Annual Tax Amount $5,859
Tax Year 2022
Lot Size 1.050 Acres
Acres 1.05
Property Description
Step into the charm of a Victorian home where classic elegance meets modern comfort. This picturesque residence boasts an inviting outdoor eating area, perfect for Summer BBQ's and outdoor cooking. The allure continues with an inground pool, offering a serene retreat for relaxation. The master suite on the main floor exudes opulence, accompanied by a luxurious master bath that exemplifies sophistication. Upstairs you will find three bedrooms and two baths providing ample space for family or guests. The heart of the home lies in the seamlessly connected kitchen, breakfast area, and family room, encouraging a warm and communal atmosphere. This Victorian gem seamlessly blends timeless architecture with contemporary amenities, creating a relaxing haven for both daily living and entertaining.
Location
State GA
County Floyd
Lake Name None
Rooms
Bedroom Description Master on Main
Other Rooms Outdoor Kitchen
Basement Partial
Main Level Bedrooms 1
Dining Room Separate Dining Room
Interior
Interior Features Bookcases, Double Vanity, High Ceilings, High Ceilings 9 ft Lower, High Ceilings 9 ft Main, High Ceilings 9 ft Upper, Sauna, Wet Bar
Heating Central, Natural Gas
Cooling Central Air
Flooring Ceramic Tile, Hardwood
Fireplaces Number 2
Fireplaces Type Gas Log, Living Room, Outside
Window Features Double Pane Windows,Insulated Windows
Appliance Dishwasher, Gas Water Heater, Microwave, Refrigerator
Laundry Other
Exterior
Exterior Feature Other
Parking Features Garage
Garage Spaces 2.0
Fence None
Pool In Ground
Community Features None
Utilities Available Electricity Available, Natural Gas Available, Water Available
Waterfront Description None
View Pool
Roof Type Composition
Street Surface Asphalt
Accessibility None
Handicap Access None
Porch Deck, Patio
Private Pool false
Building
Lot Description Cul-De-Sac
Story Two
Foundation Block
Sewer Public Sewer
Water Public
Architectural Style Victorian
Level or Stories Two
Structure Type Other
New Construction No
Construction Status Resale
Schools
Elementary Schools East Central
Middle Schools Rome
High Schools Rome
Others
Senior Community no
Restrictions false
Tax ID J15Z 131
Ownership Fee Simple
Financing no
Special Listing Condition None
Read Less

Bought with Ansley Real Estate | Christie's International Real Estate




