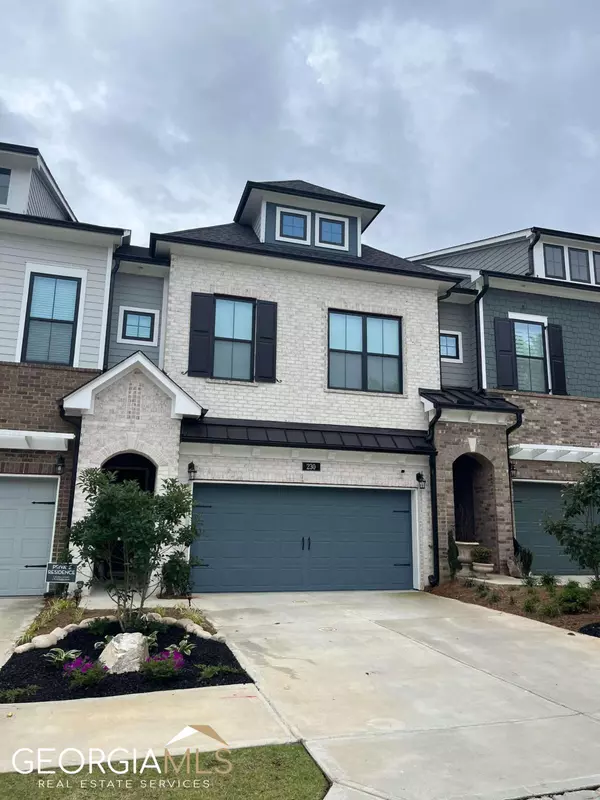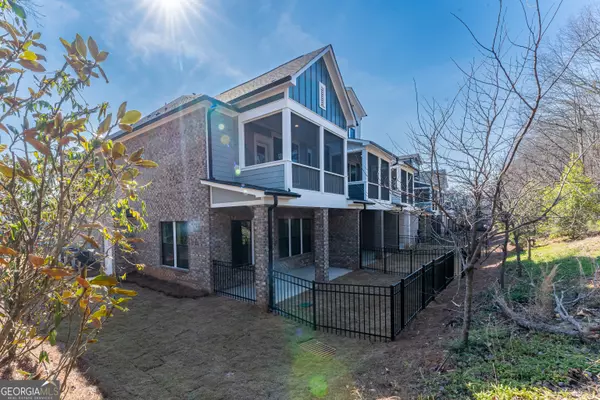For more information regarding the value of a property, please contact us for a free consultation.
1000 Harper Alpharetta, GA 30076
Want to know what your home might be worth? Contact us for a FREE valuation!

Our team is ready to help you sell your home for the highest possible price ASAP
Key Details
Sold Price $700,000
Property Type Townhouse
Sub Type Townhouse
Listing Status Sold
Purchase Type For Sale
Square Footage 2,133 sqft
Price per Sqft $328
Subdivision Ashbury
MLS Listing ID 10178853
Sold Date 04/16/24
Style Brick 3 Side,Craftsman
Bedrooms 3
Full Baths 2
Half Baths 1
HOA Fees $225
HOA Y/N Yes
Originating Board Georgia MLS 2
Year Built 2023
Property Description
Two level living at it's finest at Ashbury Alpharetta by David Weekley Homes! You will be amazed by what our expertly designed Canterfield corner unit home plan has to offer. A covered ground level entry leads into a gorgeous open concept living space featuring 10 foot ceilings, oversized windows for maximum natural light exposure, and a tastefully curated kitchen design sure to please even the most detail orientated. Take advantage of the ultra private fully fenced rear yard complete with covered patio for grilling. The second level owner's retreat provides ample space to create your own personal oasis. The owner's bathroom features a double vanity, freestanding tub, frameless shower, spacious walk in closet & private screened in porch. Two light filled bedrooms with their own full bathroom share the second floor. This home is a must see. Contact us for more information. Tours by appointment, call our Internet Advisor to schedule. $25,000 Financing incentive available on this home with our preferred lenders!
Location
State GA
County Fulton
Rooms
Basement None
Dining Room L Shaped
Interior
Interior Features High Ceilings, Double Vanity, Walk-In Closet(s)
Heating Natural Gas, Central, Forced Air, Zoned
Cooling Ceiling Fan(s), Central Air, Zoned
Flooring Hardwood, Tile, Carpet
Fireplace No
Appliance Tankless Water Heater, Gas Water Heater, Dishwasher, Disposal, Microwave
Laundry In Hall, Upper Level
Exterior
Exterior Feature Balcony
Parking Features Attached, Basement, Garage, Side/Rear Entrance
Garage Spaces 4.0
Fence Fenced, Back Yard
Community Features Gated, Pool, Sidewalks, Street Lights, Walk To Schools, Near Shopping
Utilities Available Underground Utilities, Cable Available, Electricity Available, Natural Gas Available, Phone Available, Sewer Available, Water Available
Waterfront Description No Dock Or Boathouse
View Y/N No
Roof Type Composition
Total Parking Spaces 4
Garage Yes
Private Pool No
Building
Lot Description Level, Private
Faces Take exit 27 onto US-19, 400 North toward Cumming, take exit 7B onto SR-140 West toward Roswell, turn right onto Old Roswell Rd, turn into the community on the left.
Foundation Slab
Sewer Public Sewer
Water Public
Structure Type Concrete
New Construction Yes
Schools
Elementary Schools Mimosa
Middle Schools Elkins Pointe
High Schools Roswell
Others
HOA Fee Include Insurance,Maintenance Structure,Maintenance Grounds
Security Features Carbon Monoxide Detector(s),Smoke Detector(s),Fire Sprinkler System,Key Card Entry,Gated Community
Acceptable Financing Cash, Conventional, FHA, Owner 2nd
Listing Terms Cash, Conventional, FHA, Owner 2nd
Special Listing Condition New Construction
Read Less

© 2025 Georgia Multiple Listing Service. All Rights Reserved.




