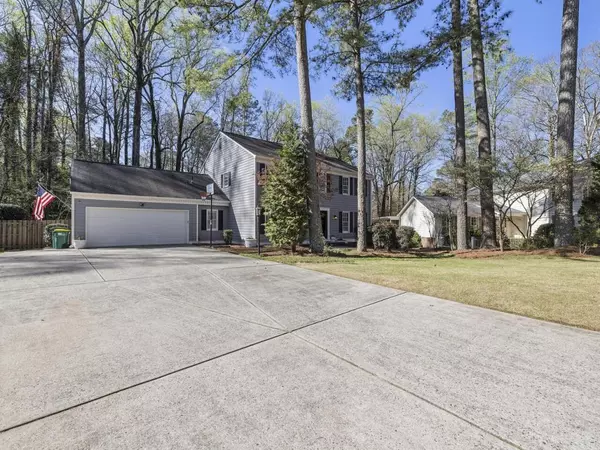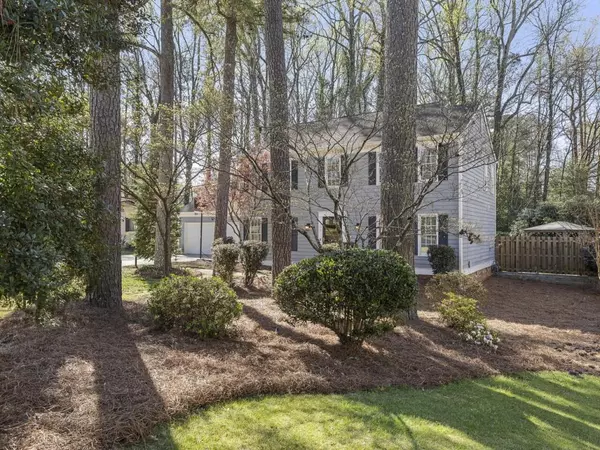For more information regarding the value of a property, please contact us for a free consultation.
205 Berwick DR Atlanta, GA 30328
Want to know what your home might be worth? Contact us for a FREE valuation!

Our team is ready to help you sell your home for the highest possible price ASAP
Key Details
Sold Price $800,000
Property Type Single Family Home
Sub Type Single Family Residence
Listing Status Sold
Purchase Type For Sale
Square Footage 2,864 sqft
Price per Sqft $279
Subdivision Dunhill North
MLS Listing ID 7360053
Sold Date 04/19/24
Style Traditional
Bedrooms 4
Full Baths 3
Half Baths 1
Construction Status Resale
HOA Y/N No
Originating Board First Multiple Listing Service
Year Built 1969
Annual Tax Amount $4,796
Tax Year 2023
Lot Size 0.436 Acres
Acres 0.436
Property Description
Welcome to this charming 4-bedroom, 3.5-bathroom home nestled in friendly Dunhill North neighborhood! As you step inside, you'll be greeted by a warm and welcoming atmosphere with bright, spacious living areas perfect for relaxing or entertaining. The thoughtfully updated mudroom just off the kitchen offers built-ins for storage and organization. The primary bathroom was completely renovated in 2020 and offers a luxurious shower, soaking tub and walk-in closet. The backyard is an entertainer's dream with a pebble tech, saltwater pool, gazebo with fireplace and fish pond. The sellers have made so many updates to this home-newer HVAC, replaced water heater, all new pool plumbing, electrical panel, light, pebble tech with warranty, tile, coping, salt water, new pump, salt cell, filter, gas line for heater, refinished diving board, pool filler plumbing all redone in 2020- and much, much more.
Location
State GA
County Fulton
Lake Name None
Rooms
Bedroom Description Other
Other Rooms Gazebo
Basement None
Dining Room Separate Dining Room
Interior
Interior Features Bookcases, Disappearing Attic Stairs, Entrance Foyer, High Speed Internet, Walk-In Closet(s)
Heating Central, Natural Gas
Cooling Ceiling Fan(s), Central Air
Flooring Ceramic Tile, Hardwood
Fireplaces Number 2
Fireplaces Type Family Room, Gas Starter
Window Features Plantation Shutters
Appliance Dishwasher, Disposal, Gas Cooktop, Gas Water Heater, Refrigerator
Laundry Laundry Room, Main Level
Exterior
Exterior Feature Private Yard, Private Entrance
Parking Features Garage, Garage Faces Front, Kitchen Level, Level Driveway
Garage Spaces 2.0
Fence Fenced
Pool Gunite, In Ground, Salt Water
Community Features None
Utilities Available Cable Available, Electricity Available, Natural Gas Available, Phone Available, Sewer Available, Water Available
Waterfront Description None
View Other
Roof Type Shingle
Street Surface Asphalt
Accessibility None
Handicap Access None
Porch Deck
Private Pool false
Building
Lot Description Back Yard, Front Yard, Landscaped, Level, Private
Story Two
Foundation Block
Sewer Public Sewer
Water Public
Architectural Style Traditional
Level or Stories Two
Structure Type Cedar,Wood Siding
New Construction No
Construction Status Resale
Schools
Elementary Schools Spalding Drive
Middle Schools Sandy Springs
High Schools North Springs
Others
Senior Community no
Restrictions false
Tax ID 17 008500010530
Financing no
Special Listing Condition None
Read Less

Bought with Atlanta Fine Homes Sotheby's International




