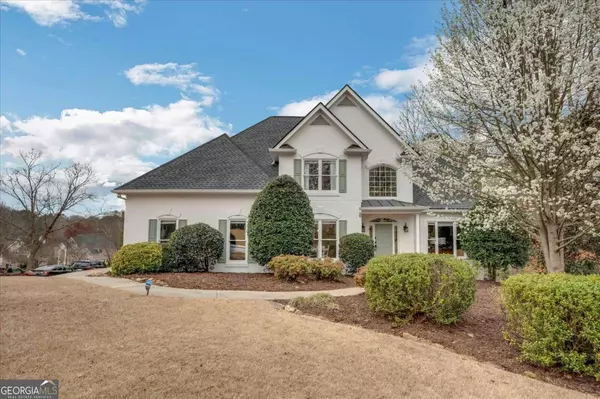For more information regarding the value of a property, please contact us for a free consultation.
705 Northwind Roswell, GA 30075
Want to know what your home might be worth? Contact us for a FREE valuation!

Our team is ready to help you sell your home for the highest possible price ASAP
Key Details
Sold Price $985,000
Property Type Single Family Home
Sub Type Single Family Residence
Listing Status Sold
Purchase Type For Sale
Square Footage 3,992 sqft
Price per Sqft $246
Subdivision Edenwilde
MLS Listing ID 10263344
Sold Date 04/12/24
Style Traditional
Bedrooms 5
Full Baths 4
HOA Fees $892
HOA Y/N Yes
Originating Board Georgia MLS 2
Year Built 1995
Annual Tax Amount $6,087
Tax Year 2023
Lot Size 0.360 Acres
Acres 0.36
Lot Dimensions 15681.6
Property Description
Everything has been done for you! This gorgeous home on a cul-de-sac street in the desirable neighborhood of Edenwilde offers fantastic upgrades, layout and storage, meticulously maintained to meet all of your needs. So many upgrades! This fabulous home features a renovated kitchen with new appliances, new deck, new HVAC upstairs, new bath vanity and sink on terrace level, 2 year old roof, new exterior paint, new LVP flooring in terrace level, upgraded lighting throughout, and new garage door. Gutters and exterior trim have been replaced, and stucco has been inspected, cut and sealed. The main level provides a stunning 2-story foyer flanked by a living room/office and a separate formal dining room. The renovated kitchen opens to the 2-story light filled great room. With a bedroom and full bath on the main level, guests may never leave! The laundry room on the main level features new shelving and cabinets. On the upper level, retreat to the oversized primary suite, complete with a luxurious ensuite bathroom, sitting area and 2 generous walk-in closets, providing a peaceful sanctuary to unwind after a long day. The 2 secondary bedrooms with walk-in closets upstairs share a jack n jill bathroom and hardwood flooring. The terrace level offers a large flex room (rec room, media room), full bedroom and bath, and large storage area. Step outside to discover your own outdoor oasis, whether itCOs entertaining on the new deck or hanging out in the private, fenced backyard. A 3 zoned irrigation system handles all of your watering needs for this professionally landscaped yard. Conveniently located near top-rated schools, parks, shopping, and dining options, this home offers the perfect balance of suburban tranquility and urban convenience. The neighborhood offers an Olympic sized pool, multiple tennis courts, playground and clubhouse; activities abound. Just move in and enjoy!
Location
State GA
County Fulton
Rooms
Basement Finished Bath, Daylight, Exterior Entry, Finished, Full, Interior Entry
Dining Room Separate Room
Interior
Interior Features Double Vanity, High Ceilings, Tray Ceiling(s), Walk-In Closet(s)
Heating Central, Natural Gas
Cooling Ceiling Fan(s), Central Air, Electric
Flooring Hardwood, Laminate, Tile
Fireplaces Number 1
Fireplaces Type Gas Log, Gas Starter
Fireplace Yes
Appliance Dishwasher, Disposal, Double Oven, Gas Water Heater, Microwave, Refrigerator
Laundry Other
Exterior
Parking Features Attached, Garage, Garage Door Opener, Kitchen Level, Side/Rear Entrance
Garage Spaces 2.0
Fence Back Yard, Fenced, Wood
Community Features Clubhouse, Playground, Pool, Sidewalks, Street Lights, Swim Team, Tennis Court(s), Near Shopping
Utilities Available Cable Available, Electricity Available, High Speed Internet, Natural Gas Available, Phone Available, Sewer Available, Water Available
Waterfront Description No Dock Or Boathouse
View Y/N No
Roof Type Composition
Total Parking Spaces 2
Garage Yes
Private Pool No
Building
Lot Description Corner Lot, Cul-De-Sac, Private
Faces GA 400 N to Exit 8, left onto Mansell Road, Right on Houze Road, left into Edenwilde, right onto Wilde Green Drive, left onto Northwind Terrace
Sewer Public Sewer
Water Public
Structure Type Synthetic Stucco
New Construction No
Schools
Elementary Schools Sweet Apple
Middle Schools Elkins Pointe
High Schools Milton
Others
HOA Fee Include Maintenance Grounds,Reserve Fund,Swimming,Tennis
Tax ID 22 372012131238
Security Features Security System,Smoke Detector(s)
Special Listing Condition Resale
Read Less

© 2025 Georgia Multiple Listing Service. All Rights Reserved.




