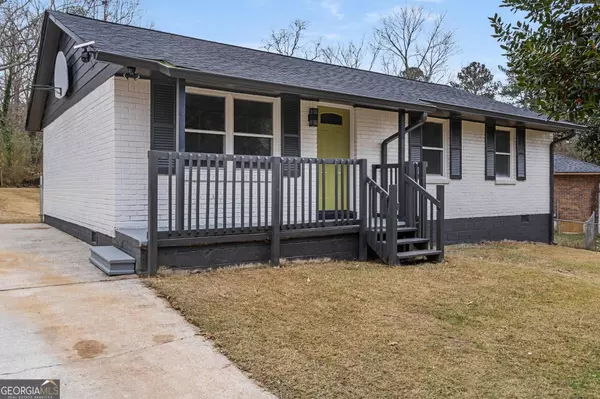Bought with Henry Pailles • Carnegie Cap
For more information regarding the value of a property, please contact us for a free consultation.
8055 Attleboro DR Jonesboro, GA 30238
Want to know what your home might be worth? Contact us for a FREE valuation!

Our team is ready to help you sell your home for the highest possible price ASAP
Key Details
Sold Price $240,000
Property Type Single Family Home
Sub Type Single Family Residence
Listing Status Sold
Purchase Type For Sale
Square Footage 1,040 sqft
Price per Sqft $230
Subdivision Marlborough
MLS Listing ID 20165017
Sold Date 03/28/24
Style Ranch
Bedrooms 3
Full Baths 2
Construction Status Updated/Remodeled
HOA Y/N No
Year Built 1970
Annual Tax Amount $1,394
Tax Year 2022
Lot Size 0.274 Acres
Property Description
Welcome to this cozy beautifully renovated 3-bed, 2-bath brick ranch. No HOA means you can kick back and relax in this peaceful neighborhood. Step inside to find a comfy living space with lots of natural light. The open layout connects the living room to a dining area, perfect for family gatherings or casual dinners. The kitchen is a highlight, with brand new stainless steel appliances adding a touch of modern elegance. Imagine cooking up your favorite meals in this updated space. The three bedrooms are roomy and bright, each with good closet space. The master bedroom comes with its own bathroom for added convenience. Laundry hookups in the hallway make chores a breeze. Head outside to a spacious fenced backyard – perfect for kids, pets, or just enjoying some outdoor time. There's a shed for extra storage, and a raised deck where you can unwind after a long day. Come take a look and see if it's the perfect fit for you!
Location
State GA
County Clayton
Rooms
Basement None
Main Level Bedrooms 3
Interior
Interior Features Master On Main Level
Heating Central, Forced Air
Cooling Electric, Central Air
Flooring Vinyl
Exterior
Garage Parking Pad
Fence Fenced, Back Yard, Chain Link
Community Features None
Utilities Available Sewer Connected, Electricity Available, Natural Gas Available, Water Available
Roof Type Composition
Building
Story One
Sewer Public Sewer
Level or Stories One
Construction Status Updated/Remodeled
Schools
Elementary Schools Swint
Middle Schools Pointe South
High Schools Mundys Mill
Others
Financing Conventional
Read Less

© 2024 Georgia Multiple Listing Service. All Rights Reserved.
GET MORE INFORMATION





