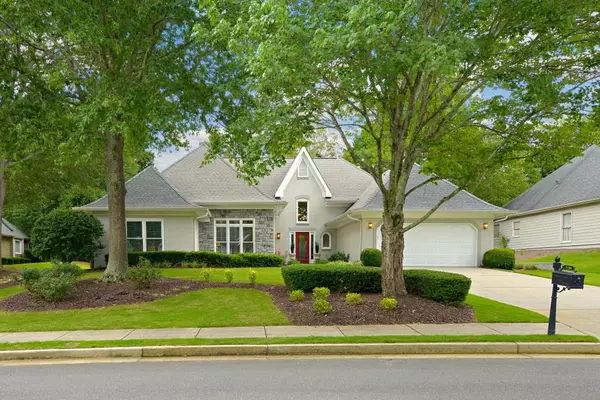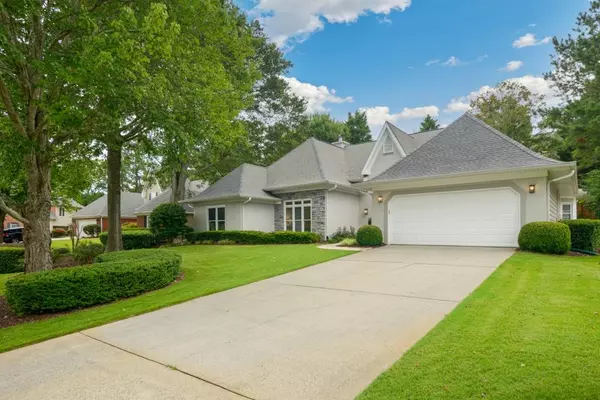For more information regarding the value of a property, please contact us for a free consultation.
1810 Broadwell Oaks DR Alpharetta, GA 30004
Want to know what your home might be worth? Contact us for a FREE valuation!

Our team is ready to help you sell your home for the highest possible price ASAP
Key Details
Sold Price $785,000
Property Type Single Family Home
Sub Type Single Family Residence
Listing Status Sold
Purchase Type For Sale
Square Footage 2,829 sqft
Price per Sqft $277
Subdivision Broadwell Oaks
MLS Listing ID 7341500
Sold Date 03/19/24
Style Ranch
Bedrooms 3
Full Baths 2
Half Baths 1
Construction Status Resale
HOA Fees $1,000
HOA Y/N Yes
Originating Board First Multiple Listing Service
Year Built 1994
Annual Tax Amount $2,236
Tax Year 2022
Lot Size 0.350 Acres
Acres 0.35
Property Description
Welcoming 1810 Broadwell Oaks Drive to the Market! This bright and beautiful ranch-style home is located in the wonderful community of Broadwell Oaks. If you don't know, Broadwell Oaks is located just 1 mile from Downtown Alpharetta and 2 miles from Crabapple. The residents of Broadwell Oaks are lucky enough to not only enjoy the benefits of location, but also the neighborhood amenities which include a pool, playground, tennis court, pickle ball courts and a 13 Acre Nature Preserve. All of this while being within walking distance to Wills Park and all that Downtown Alpharetta has to offer. Not to mention, top ranking public schools, quick access to GA 400 and so much more. You will absolutely love walking into this home. The soaring ceiling heights, the oversized and open concept living area, the spacious secondary bedrooms, the beautiful dedicated office space and a large master suite are perfect for any potential Buyer. Lastly, the dining room and kitchen provide both a view and access to the wonderful rear patio and serene and private backyard. This home has been meticulously maintained by the original owners and they have taken great pride in caring for both the inside and outside of this property. Come and be a part of this amazing community. We'd love to have ya!
Location
State GA
County Fulton
Lake Name None
Rooms
Bedroom Description Master on Main,Oversized Master,Split Bedroom Plan
Other Rooms None
Basement None
Main Level Bedrooms 3
Dining Room Open Concept, Separate Dining Room
Interior
Interior Features Disappearing Attic Stairs, Entrance Foyer, High Ceilings 10 ft Main, High Speed Internet, Walk-In Closet(s)
Heating Central, Electric
Cooling Ceiling Fan(s), Central Air, Electric
Flooring Carpet, Hardwood
Fireplaces Number 2
Fireplaces Type Family Room, Gas Log, Gas Starter, Master Bedroom
Window Features None
Appliance Dishwasher, Disposal, Dryer, Electric Cooktop, Microwave, Range Hood, Refrigerator, Self Cleaning Oven, Washer
Laundry Laundry Room, Main Level
Exterior
Exterior Feature Garden, Private Yard, Rain Gutters
Parking Features Attached, Driveway, Garage, Garage Door Opener, Garage Faces Front, Kitchen Level, Level Driveway
Garage Spaces 2.0
Fence None
Pool None
Community Features Fishing, Homeowners Assoc, Near Shopping, Near Trails/Greenway, Park, Pickleball, Playground, Pool, Sidewalks, Street Lights, Tennis Court(s)
Utilities Available Cable Available, Electricity Available, Natural Gas Available, Phone Available, Water Available
Waterfront Description None
View Other
Roof Type Shingle
Street Surface Paved
Accessibility None
Handicap Access None
Porch Patio
Private Pool false
Building
Lot Description Back Yard, Front Yard, Landscaped, Level, Private
Story One
Foundation Slab
Sewer Public Sewer
Water Public
Architectural Style Ranch
Level or Stories One
Structure Type HardiPlank Type,Stucco
New Construction No
Construction Status Resale
Schools
Elementary Schools Alpharetta
Middle Schools Northwestern
High Schools Milton - Fulton
Others
HOA Fee Include Maintenance Grounds,Reserve Fund,Swim,Tennis
Senior Community no
Restrictions true
Tax ID 22 466612490141
Ownership Fee Simple
Acceptable Financing Cash, Conventional, FHA, Owner May Carry, VA Loan
Listing Terms Cash, Conventional, FHA, Owner May Carry, VA Loan
Financing no
Special Listing Condition None
Read Less

Bought with Ansley Real Estate| Christie's International Real Estate




