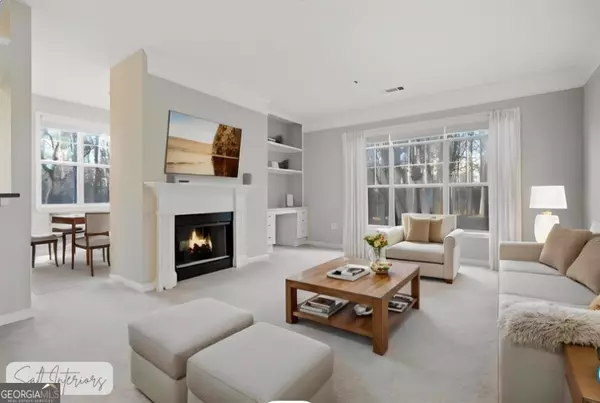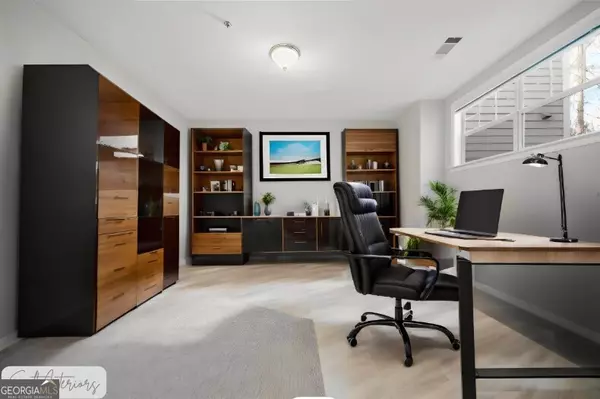For more information regarding the value of a property, please contact us for a free consultation.
1021 Whitshire Alpharetta, GA 30004
Want to know what your home might be worth? Contact us for a FREE valuation!

Our team is ready to help you sell your home for the highest possible price ASAP
Key Details
Sold Price $395,000
Property Type Condo
Sub Type Condominium
Listing Status Sold
Purchase Type For Sale
Square Footage 1,880 sqft
Price per Sqft $210
Subdivision Villages Of Devinshire
MLS Listing ID 10249203
Sold Date 03/11/24
Style Traditional
Bedrooms 2
Full Baths 2
HOA Fees $3,552
HOA Y/N Yes
Originating Board Georgia MLS 2
Year Built 1997
Annual Tax Amount $1,106
Tax Year 2023
Lot Size 1,785 Sqft
Acres 0.041
Lot Dimensions 1785.96
Property Description
Experience the best in comfortable living with this spacious 2-bed, 2-bath quiet end unit in the gated Villages of Devinshire. Featuring the largest 2-bedroom floor plan, this unit boasts a breakfast room, and a separate dining room. An attached 2-car garage and a large bonus room or study is also featured. A complimentary chair lift will be left for your convenience. Enjoy your morning coffee on the balcony or cozy up by the fireside family room with built-in bookcases. The Master Suite includes a tray ceiling and a roomy master bath, while a large secondary bedroom and bath offer extra space. Conveniently located close to GA 400, Ameris Bank Amphitheatre, Marta, Avalon and Downtown Alpharetta, you'll have easy access to everything you need. The community also features a landscaped pool with a fish pond and an elegant clubhouse with meeting rooms, juice bar, exercise room, billiards room, basketball court, tennis/pickleball courts, park, car washing station and walking trails, so you'll never run out of things to do. Don't hesitate, this property won't last long!
Location
State GA
County Fulton
Rooms
Basement None
Dining Room Seats 12+
Interior
Interior Features Bookcases, Double Vanity, High Ceilings, Roommate Plan, Tray Ceiling(s), Walk-In Closet(s)
Heating Central, Electric
Cooling Ceiling Fan(s), Central Air, Electric
Flooring Carpet, Tile
Fireplaces Number 1
Fireplaces Type Family Room, Living Room
Fireplace Yes
Appliance Dishwasher, Disposal, Dryer, Microwave, Refrigerator, Washer
Laundry Common Area
Exterior
Exterior Feature Balcony
Parking Features Attached, Garage, Guest
Garage Spaces 2.0
Community Features Clubhouse, Fitness Center, Gated, Park, Playground, Pool, Sidewalks, Street Lights, Tennis Court(s), Near Public Transport
Utilities Available Cable Available, Electricity Available, High Speed Internet, Phone Available, Sewer Available, Underground Utilities, Water Available
Waterfront Description No Dock Or Boathouse
View Y/N No
Roof Type Composition
Total Parking Spaces 2
Garage Yes
Private Pool No
Building
Lot Description Corner Lot, Private
Faces From Avalon: 2200 Avalon Blvd Alpharetta Ga 30009 Head east on Westside pkwy toward 1st street for 2.6 miles; turn left on Whitshire Way, proceed through gate, turn right on Pembrooke Circle, turn right to stay on Pembrooke Circle. Property is around the backside of the unit. No sign. Look for the Supra lockbox and flyers by the door.
Foundation Slab
Sewer Public Sewer
Water Public
Structure Type Concrete,Stone
New Construction No
Schools
Elementary Schools Manning Oaks
Middle Schools Hopewell
High Schools Alpharetta
Others
HOA Fee Include Insurance,Maintenance Structure,Maintenance Grounds,Pest Control,Reserve Fund,Security,Swimming,Tennis,Trash
Tax ID 22 543010432162
Security Features Fire Sprinkler System,Gated Community,Smoke Detector(s)
Acceptable Financing Cash, Conventional, VA Loan
Listing Terms Cash, Conventional, VA Loan
Special Listing Condition Resale
Read Less

© 2025 Georgia Multiple Listing Service. All Rights Reserved.




