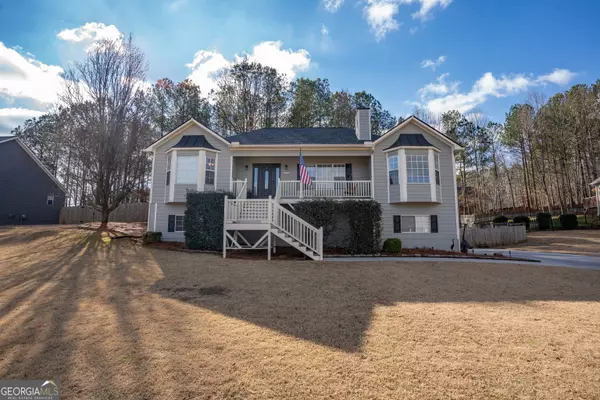For more information regarding the value of a property, please contact us for a free consultation.
109 Ruth Acworth, GA 30101
Want to know what your home might be worth? Contact us for a FREE valuation!

Our team is ready to help you sell your home for the highest possible price ASAP
Key Details
Sold Price $415,000
Property Type Single Family Home
Sub Type Single Family Residence
Listing Status Sold
Purchase Type For Sale
Square Footage 2,800 sqft
Price per Sqft $148
Subdivision Hickory Lake
MLS Listing ID 10249851
Sold Date 03/12/24
Style Ranch
Bedrooms 4
Full Baths 3
HOA Y/N No
Originating Board Georgia MLS 2
Year Built 2002
Annual Tax Amount $3,341
Tax Year 2023
Lot Size 0.460 Acres
Acres 0.46
Lot Dimensions 20037.6
Property Description
Welcome to your dream home! This 4-bed, 3-bath masterpiece spans 2800 sq ft of meticulously designed living space, seamlessly blending comfort and functionality. The curb appeal is immediate, featuring a three-car garage and a level driveway for everyday convenience. Upon entering, the front door opens to a spacious family room with soaring ceilings and a gas fireplace, creating an excellent space for daily living and entertaining. The kitchen, adorned with beautiful granite countertops, is seamlessly connected, offering a window that provides a view into the family room. Moving through the main level, discover a dining room adorned with timeless wood paneling, creating an inviting setting for elegant family dinners. Two spare bedrooms, thoughtfully separated from the primary by the family room, provide an added level of privacy for both residents and guests. In the primary bedroom, revel in the convenience of dual his and her main closets, complemented by double vanities, and a separate garden tub/shower for a touch of luxurious relaxation. Venturing downstairs to the fully finished basement, find a versatile haven with a bedroom, bonus room, and accompanying bathroom. The perfect retreat for a teenager's haven, home office, or entertainment area. Enjoy the serenity of front and back porches fit for morning coffee or gatherings, with an expansive backyard that completes the outdoor oasis. Recent updates include a new roof in late 2022 for peace of mind. Convenient bus routes to local schools (K-12) add practicality to this exceptional property. Make this house your home. Schedule a showing today and experience the magic of this captivating residence!
Location
State GA
County Paulding
Rooms
Basement Finished Bath, Daylight, Exterior Entry, Finished
Interior
Interior Features Double Vanity, Master On Main Level, Split Bedroom Plan, Tray Ceiling(s)
Heating Central, Natural Gas
Cooling Ceiling Fan(s), Central Air
Flooring Carpet, Hardwood, Tile
Fireplaces Number 1
Fireplaces Type Family Room, Gas Log, Gas Starter
Equipment Satellite Dish
Fireplace Yes
Appliance Dishwasher, Gas Water Heater, Microwave, Refrigerator
Laundry In Hall, Laundry Closet
Exterior
Parking Features Attached, Basement, Garage, Side/Rear Entrance
Fence Back Yard
Community Features Street Lights
Utilities Available Cable Available, Electricity Available, Natural Gas Available, Phone Available, Underground Utilities, Water Available
Waterfront Description No Dock Or Boathouse
View Y/N No
Roof Type Composition
Garage Yes
Private Pool No
Building
Lot Description Cul-De-Sac
Faces Head west on GA-120 W. Turn right onto Due W Rd NW/Due West Rd SW. Continue onto Acworth Due West Rd NW. Turn left onto Burnt Hickory Rd SW.7. Turn right onto Burnt Hickory Rd NW. At the traffic circle, take the 2nd exit and stay on Burnt Hickory Rd NW. Continue onto Old Burnt Hickory Rd. Turn left
Sewer Septic Tank
Water Public
Structure Type Concrete
New Construction No
Schools
Elementary Schools Russom
Middle Schools East Paulding
High Schools North Paulding
Others
HOA Fee Include None
Tax ID 50873
Security Features Carbon Monoxide Detector(s),Fire Sprinkler System
Acceptable Financing Cash, Conventional, FHA, VA Loan
Listing Terms Cash, Conventional, FHA, VA Loan
Special Listing Condition Resale
Read Less

© 2025 Georgia Multiple Listing Service. All Rights Reserved.




