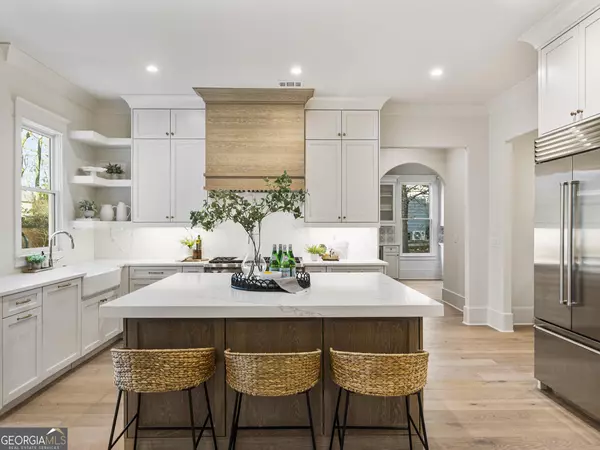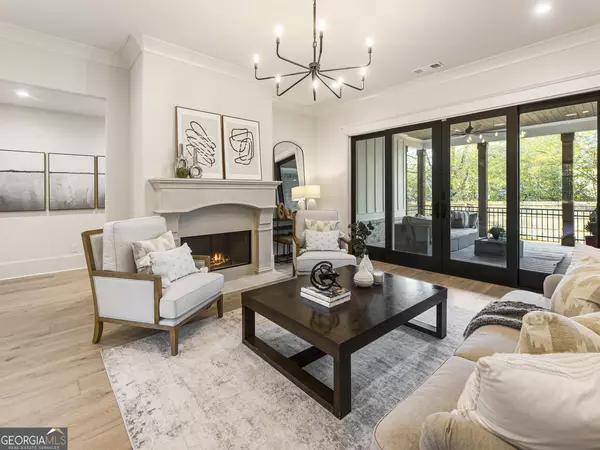For more information regarding the value of a property, please contact us for a free consultation.
1031 Colony Alpharetta, GA 30009
Want to know what your home might be worth? Contact us for a FREE valuation!

Our team is ready to help you sell your home for the highest possible price ASAP
Key Details
Sold Price $2,275,000
Property Type Single Family Home
Sub Type Single Family Residence
Listing Status Sold
Purchase Type For Sale
Square Footage 4,698 sqft
Price per Sqft $484
Subdivision Mayfield
MLS Listing ID 10221067
Sold Date 03/11/24
Style Traditional
Bedrooms 4
Full Baths 4
Half Baths 1
HOA Y/N No
Originating Board Georgia MLS 2
Year Built 2023
Annual Tax Amount $4,032
Tax Year 2022
Lot Size 0.453 Acres
Acres 0.453
Lot Dimensions 19732.68
Property Description
Custom new construction almost complete and ready for you to call home! Located just minutes from sought after and charming downtown Alpharetta & Crabapple areas and located in the Milton high school district. The primary bedroom is on main level with vaulted ceiling and exposed architectural beams, views of the private backyard and a stunning primary bathroom with soaking tub and separate shower complete with the large walk-in closet ready for you to customize. The main level is very open with 10ft ceilings and lots of space for entertaining inside and outside. The main level features living room, large kitchen, breakfast area with large windows all overlooking this private and beautifully landscaped backyard. The kitchen offers an oversized island with lots of cabinet and drawer space. Breakfast area and living room with sliding doors that walk out on main level to the covered back patio complete with a fireplace, deck area, and private backyard. The scullery or second kitchen located on the main level features prep space for your all your specialty appliances as well as wine cooler and beverage/coffee station. Large walk-in pantry is an amazing addition and gives you lots of storage and pantry space. Don't miss the oversized mudroom area complete with a second office space and large main level laundry room. Upstairs features loft area and three additional bedrooms each with en-suite bathrooms. Beautifully built by European Manor this custom home is located on this quiet street and perfectly positioned between Crabapple and downtown Alpharetta and just minutes to Avalon, GA-400, local parks, restaurants and more.
Location
State GA
County Fulton
Rooms
Basement Concrete, None
Dining Room Seats 12+, Separate Room
Interior
Interior Features Tray Ceiling(s), Vaulted Ceiling(s), High Ceilings, Double Vanity, Beamed Ceilings, Soaking Tub, Separate Shower, Walk-In Closet(s), Wet Bar, Master On Main Level
Heating Central
Cooling Ceiling Fan(s), Central Air
Flooring Hardwood, Tile, Carpet
Fireplaces Number 2
Fireplaces Type Family Room, Outside, Gas Log
Fireplace Yes
Appliance Dishwasher, Disposal, Microwave, Refrigerator
Laundry Mud Room
Exterior
Parking Features Garage, Side/Rear Entrance
Community Features Walk To Schools, Near Shopping
Utilities Available Underground Utilities, Cable Available, Sewer Connected, Electricity Available, Natural Gas Available, Phone Available, Sewer Available, Water Available
View Y/N No
Roof Type Composition
Garage Yes
Private Pool No
Building
Lot Description Level, Private
Faces From downtown Alpharetta take Mayfield Road and left on Colony and home is on the right.
Foundation Slab
Sewer Public Sewer
Water Private
Structure Type Other
New Construction Yes
Schools
Elementary Schools Alpharetta
Middle Schools Northwestern
High Schools Milton
Others
HOA Fee Include None
Tax ID 22 448311290048
Security Features Carbon Monoxide Detector(s),Smoke Detector(s)
Special Listing Condition New Construction
Read Less

© 2025 Georgia Multiple Listing Service. All Rights Reserved.




