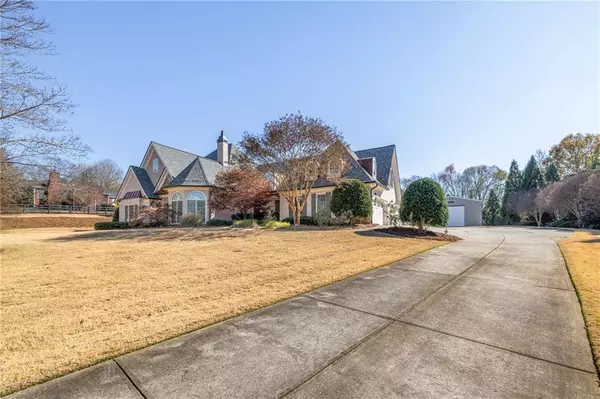For more information regarding the value of a property, please contact us for a free consultation.
791 Marshall Clark RD Hoschton, GA 30548
Want to know what your home might be worth? Contact us for a FREE valuation!

Our team is ready to help you sell your home for the highest possible price ASAP
Key Details
Sold Price $940,000
Property Type Single Family Home
Sub Type Single Family Residence
Listing Status Sold
Purchase Type For Sale
Square Footage 4,188 sqft
Price per Sqft $224
Subdivision Na
MLS Listing ID 7308974
Sold Date 02/22/24
Style Craftsman,Other
Bedrooms 4
Full Baths 3
Half Baths 1
Construction Status Resale
HOA Y/N No
Originating Board First Multiple Listing Service
Year Built 2007
Annual Tax Amount $8,881
Tax Year 2023
Lot Size 3.600 Acres
Acres 3.6
Property Description
Embark on a timeless journey into luxury with this bespoke estate in the heart of Hoschton, Georgia. This oneof-a-kind architectural masterpiece, designed to remain eternal in its style, beckons with a commitment to enduring sophistication. As you approach, the architectural grandeur unfolds—a design reminiscent of a castle, crowned by a striking roof pitch and a four-sided upgraded brick facade adorned with captivating stone accents. Picture yourself stepping through the alluring arched front door, a masterful blend of wood and ornamental metal, inviting you into a realm of exquisite craftsmanship. This residence stands as a testament to timeless elegance, with a 4-acre yard meticulously landscaped and surrounded by ornamental fencing, guided by French drains to ensure perfect grading. A well-fed irrigation system, a separate climate-controlled 30x60 steel building, and a full-circle concrete driveway—all speak to the commitment to excellence. As you step inside, the narrative unfolds with coffered ceilings in the family room and sunroom, arched hallways leading to a custom-built wood arch between the kitchen and family room, and upgraded ceramic tile flooring that tells a story of both style and substance. Windows throughout the house, especially the floor-toceiling ones in the sunroom, paint an ever-changing masterpiece of natural light and views. The heart of this timeless tale is found in the details—the granite countertops in the kitchen and bathrooms, the gas log fireplaces in the master bedroom, family room, and office, each with its unique mantel, and the plantation shutters adorning the windows. A dedicated media room, dual recycling hot water tanks, and the easily accessible attic with additional pull-down stairs in the master bedroom closet add layers to the narrative, offering both entertainment and practicality. The story crescendos in the master suite, where a gas log fireplace beckons, a dual-head shower invites indulgence, and an extra-large closet whispers promises of organization and luxury. Four separate HVAC systems ensure the characters of each room play their part harmoniously. Step outside the confines of the narrative and into the reality of a large, level lot, granting full access to the wonders of nature. This is not just a property; it's a timeless story waiting to be lived—a tale of comfort, elegance, and a connection to the beauty that surrounds it.
Location
State GA
County Jackson
Lake Name None
Rooms
Bedroom Description Master on Main,Oversized Master
Other Rooms RV/Boat Storage, Other
Basement None
Main Level Bedrooms 3
Dining Room Open Concept
Interior
Interior Features Bookcases, Cathedral Ceiling(s), Double Vanity, Entrance Foyer, High Ceilings 9 ft Main, Tray Ceiling(s), Vaulted Ceiling(s), Walk-In Closet(s), Other
Heating Electric
Cooling Ceiling Fan(s), Central Air
Flooring Carpet, Ceramic Tile, Hardwood, Other
Fireplaces Number 3
Fireplaces Type Family Room, Master Bedroom
Window Features Insulated Windows,Shutters
Appliance Dishwasher, Disposal, Double Oven, Electric Cooktop, Electric Oven, Electric Range, Refrigerator
Laundry Other
Exterior
Exterior Feature Awning(s), Other
Garage Carport, Driveway, Garage, Garage Door Opener, Garage Faces Side, RV Access/Parking
Garage Spaces 4.0
Fence Back Yard, Front Yard, Wood
Pool None
Community Features None
Utilities Available Cable Available, Electricity Available, Sewer Available, Underground Utilities, Water Available
Waterfront Description None
View Other
Roof Type Composition
Street Surface Asphalt
Accessibility None
Handicap Access None
Porch Rear Porch
Private Pool false
Building
Lot Description Back Yard, Front Yard, Landscaped, Level, Private
Story One and One Half
Foundation See Remarks
Sewer Septic Tank
Water Public, Well
Architectural Style Craftsman, Other
Level or Stories One and One Half
Structure Type Brick 4 Sides
New Construction No
Construction Status Resale
Schools
Elementary Schools West Jackson
Middle Schools West Jackson
High Schools Jackson County
Others
Senior Community no
Restrictions false
Tax ID 114 038A
Special Listing Condition None
Read Less

Bought with Keller Williams Realty Atlanta Partners
GET MORE INFORMATION





