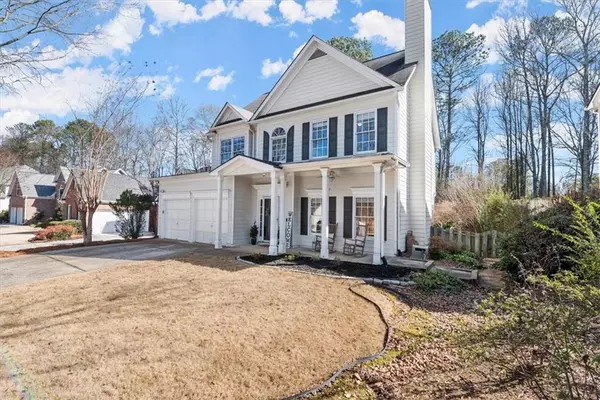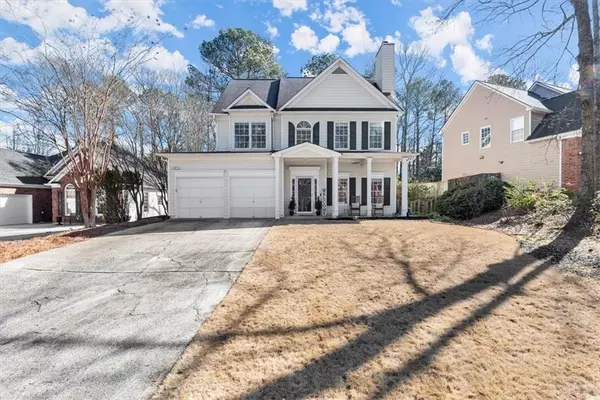For more information regarding the value of a property, please contact us for a free consultation.
2025 Monroe DR Alpharetta, GA 30004
Want to know what your home might be worth? Contact us for a FREE valuation!

Our team is ready to help you sell your home for the highest possible price ASAP
Key Details
Sold Price $605,000
Property Type Single Family Home
Sub Type Single Family Residence
Listing Status Sold
Purchase Type For Sale
Square Footage 1,891 sqft
Price per Sqft $319
Subdivision Williamsburg
MLS Listing ID 7331881
Sold Date 02/21/24
Style Farmhouse,Traditional
Bedrooms 3
Full Baths 2
Half Baths 1
Construction Status Resale
HOA Fees $534
HOA Y/N Yes
Originating Board First Multiple Listing Service
Year Built 1996
Annual Tax Amount $3,216
Tax Year 2023
Lot Size 0.251 Acres
Acres 0.2512
Property Description
LOCATION, LOCATION, LOCATION! WELCOME HOME to this charming, UPDATED beauty in the heart Alpharetta. Just minutes from all the fantastic attractions in downtown Alpharetta and all it has to offer, as well as the Avalon, schools, shopping, restaurants, and easy access to GA400. This is truly an ENTERTAINER'S DREAM! The CURB APPEAL is striking when you arrive at the home with ROCKING CHAIR FRONT PORCH, mature landscaping and newly planted ZOYSIA grass. As you enter the home you are greeted by beautiful HARDWOOD floors leading you to the COZY FAMILY ROOM and SEPARATE DINING room overlooking the private, lush backyard. Make your way into the remodeled and updated kitchen to find CUSTOM TILE floors, NEW CABINETS and HARDWARE with UNDERLIGHTING and SOFT CLOSE doors and drawers, CROWNE MOLDING, gorgeous QUARTZ COUNTERTOPS, custom KITCHEN ISLAND with BUILT-IN shelving, gorgeous TILE BACKSPLASH and STATE-OF-THE-ART APPLIANCES. Step onto the LARGE FLAGSTONE PATIO overlooking the LUSH, PRIVATE, FENCED backyard where you can entertain your family and friends, watch the kids play or enjoy a nice cup of morning coffee. You will also find a LARGE LAUNDRY ROOM and RECENTLY REMODELED HALF BATH on the main floor. Heading upstairs you will also find the more gleaming HARDWOOD FLOORS throughout, a large master bedroom with recent REMODELED MASTER BATH, including NEW VANITIES and LIGHTING, TILE FLOORING, OVERSIZED CUSTOM SHOWER, FREESTANDING TUB, FLOATING SHELVES, blinds – this SPECTACULAR master bath is a WORK OF ART! You will also find TWO LARGE SECONDARY BEDROOMS upstairs with jack-and-jill bath. Add to the upgrade list NEWER HVAC, NEWER WATER HEATER, NEW LIGHTING THROUGHOUT, DOOR HARDWARE, DOORBELL CAMERA, NEST thermostat and ATTIC INSULATION for increased energy efficiency! Run – don't walk – to this BEAUTY! YOU MUST SEE IT TO APPRECIATE IT!
Location
State GA
County Fulton
Lake Name None
Rooms
Bedroom Description None
Other Rooms None
Basement None
Dining Room Seats 12+, Separate Dining Room
Interior
Interior Features Central Vacuum, Entrance Foyer, High Speed Internet, Tray Ceiling(s)
Heating Central, Natural Gas
Cooling Ceiling Fan(s), Central Air, Electric
Flooring Ceramic Tile, Hardwood
Fireplaces Number 1
Fireplaces Type Family Room, Gas Log, Gas Starter
Window Features Double Pane Windows,Wood Frames
Appliance Dishwasher, Disposal, Electric Oven, Gas Cooktop, Gas Water Heater, Refrigerator
Laundry Laundry Room, Main Level
Exterior
Exterior Feature Lighting, Private Yard, Rain Gutters
Parking Features Attached, Garage, Garage Door Opener, Garage Faces Front, Kitchen Level, Level Driveway
Garage Spaces 2.0
Fence Back Yard, Fenced, Privacy
Pool None
Community Features Homeowners Assoc, Near Schools, Near Shopping, Near Trails/Greenway, Playground, Pool, Sidewalks
Utilities Available Cable Available, Electricity Available, Natural Gas Available, Phone Available, Sewer Available, Underground Utilities, Water Available
Waterfront Description None
View Trees/Woods
Roof Type Composition
Street Surface Asphalt
Accessibility None
Handicap Access None
Porch Front Porch, Patio
Private Pool false
Building
Lot Description Back Yard, Front Yard, Landscaped, Level, Private, Wooded
Story Two
Foundation Slab
Sewer Public Sewer
Water Public
Architectural Style Farmhouse, Traditional
Level or Stories Two
Structure Type HardiPlank Type
New Construction No
Construction Status Resale
Schools
Elementary Schools Manning Oaks
Middle Schools Hopewell
High Schools Alpharetta
Others
HOA Fee Include Swim
Senior Community no
Restrictions true
Tax ID 22 513111940785
Acceptable Financing Cash, Conventional, FHA
Listing Terms Cash, Conventional, FHA
Special Listing Condition None
Read Less

Bought with Ansley Real Estate| Christie's International Real Estate




