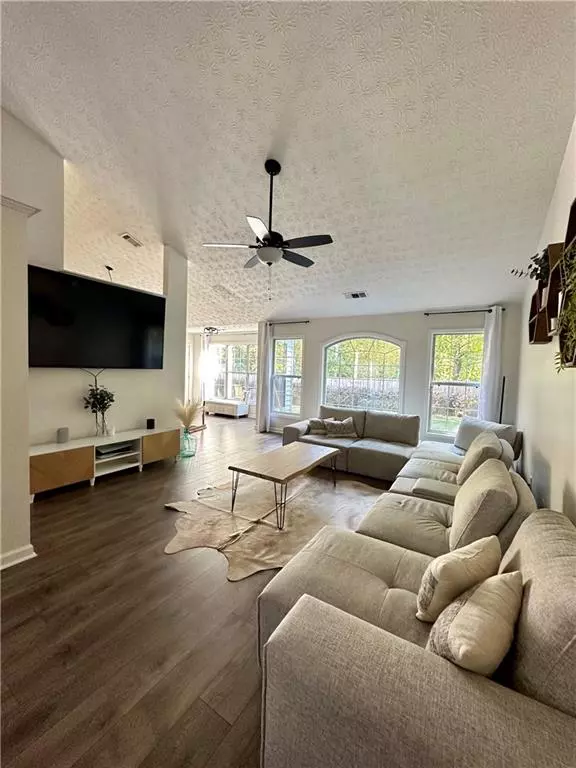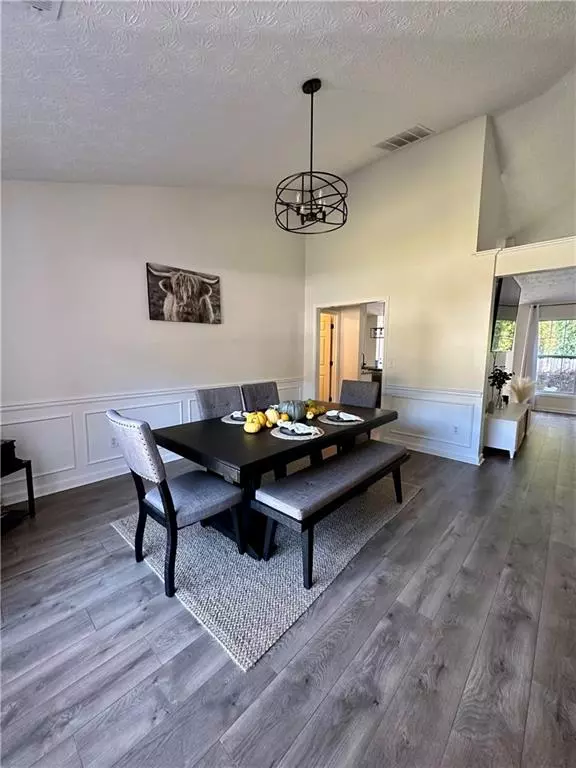For more information regarding the value of a property, please contact us for a free consultation.
1255 MULBERRY MILL LN Lawrenceville, GA 30043
Want to know what your home might be worth? Contact us for a FREE valuation!

Our team is ready to help you sell your home for the highest possible price ASAP
Key Details
Sold Price $430,000
Property Type Single Family Home
Sub Type Single Family Residence
Listing Status Sold
Purchase Type For Sale
Square Footage 1,973 sqft
Price per Sqft $217
Subdivision Old Fountain Mill
MLS Listing ID 7295519
Sold Date 02/16/24
Style Ranch
Bedrooms 3
Full Baths 2
Construction Status Updated/Remodeled
HOA Fees $195
HOA Y/N Yes
Originating Board First Multiple Listing Service
Year Built 1999
Annual Tax Amount $3,760
Tax Year 2023
Lot Size 0.440 Acres
Acres 0.44
Property Description
Reduced for quick sale!
BEAUTIFUL, FULLY RENOVATED RANCH home in quiet neighborhood. NEW ROOF, HVAC, FLOORING, LIGHT FIXTURES, KITCHEN AND BATHROOM CABINETS, TILED BATHROOMS, GRANITE COUNTERTOPS, NEW STAINLESS STEEL APPLIANCES and much more. You enter the home into a large bright and open living room. The living room opens into the fully renovated kitchen. Off of the kitchen is a second living room with a fire place and custom built pantry. The master bedroom has 1 walk-in closet and 2 additional closets and a beautiful accent wall. The master bathroom has a soaking tub along with a separate shower and double vanity. All wood cabinets with soft closing doors and drawers, and new interior and exterior paint. Mountain View School district. Very close to the Mall of GA, the newly built Exchange, CoolRay Field, and lots of health centers (Northside/Emory etc.). Minutes from downtown Lawrenceville and Georgia Gwinnett College and many major highways (I-85, I-985, Hwy 316, Hwy 124)
Location
State GA
County Gwinnett
Lake Name None
Rooms
Bedroom Description Master on Main
Other Rooms None
Basement None
Main Level Bedrooms 3
Dining Room Separate Dining Room
Interior
Interior Features High Ceilings 9 ft Main
Heating Forced Air, Natural Gas
Cooling Electric Air Filter
Flooring Ceramic Tile, Laminate
Fireplaces Number 1
Fireplaces Type Living Room
Window Features None
Appliance Self Cleaning Oven, Dishwasher
Laundry Laundry Room
Exterior
Exterior Feature Private Yard
Parking Features Attached, Driveway, Garage, Garage Door Opener
Garage Spaces 2.0
Fence Privacy
Pool None
Community Features Homeowners Assoc
Utilities Available Natural Gas Available, Water Available, Sewer Available
Waterfront Description None
View Other
Roof Type Shingle
Street Surface Asphalt
Accessibility None
Handicap Access None
Porch Covered
Total Parking Spaces 2
Private Pool false
Building
Lot Description Level
Story One
Foundation Slab
Sewer Public Sewer
Water Public
Architectural Style Ranch
Level or Stories One
Structure Type Brick Front
New Construction No
Construction Status Updated/Remodeled
Schools
Elementary Schools Freeman'S Mill
Middle Schools Twin Rivers
High Schools Mountain View
Others
HOA Fee Include Maintenance Grounds
Senior Community no
Restrictions true
Tax ID R7056 120
Special Listing Condition None
Read Less

Bought with Harry Norman REALTORS




