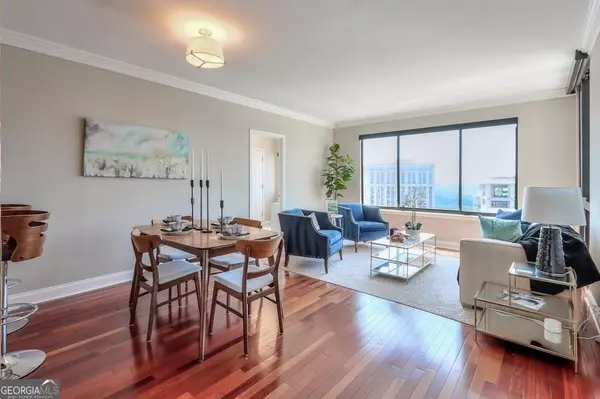For more information regarding the value of a property, please contact us for a free consultation.
3481 Lakeside Atlanta, GA 30326
Want to know what your home might be worth? Contact us for a FREE valuation!

Our team is ready to help you sell your home for the highest possible price ASAP
Key Details
Sold Price $415,000
Property Type Condo
Sub Type Condominium
Listing Status Sold
Purchase Type For Sale
Square Footage 1,265 sqft
Price per Sqft $328
Subdivision Grandview
MLS Listing ID 10220076
Sold Date 02/13/24
Style Other
Bedrooms 2
Full Baths 2
HOA Fees $6,912
HOA Y/N Yes
Originating Board Georgia MLS 2
Year Built 1990
Annual Tax Amount $5,850
Tax Year 2022
Lot Size 1,263 Sqft
Acres 0.029
Lot Dimensions 1263.24
Property Description
Welcome to the epitome of modern urban living! Prepare to be captivated by this stylish PENTHOUSE condo with AMAZING VIEWS in the lively heart of Buckhead, now available at an incredible price. With a fresh coat of paint, this 2-bedroom, 2-bathroom haven combines contemporary flair with unbeatable convenience, promising a best life experience. Step into this meticulously maintained unit, featuring not one but two sought-after PREMIUM DEEDED LOBBY LEVEL parking spaces and an additional storage unit. An urban dweller's dream, the property's prime location puts you just steps away from Buckhead's trendiest shopping, dining, and parks, ensuring that every desire is right at your fingertips. Inside, be greeted by the allure of Brazilian hardwood floors that set the stage for a sleek and stylish ambiance. Floor-to-ceiling windows flood the space with natural light, creating an inviting atmosphere. Embrace modern living with Q Motion ELECTRONIC SHADES in the living room and primary suite, allowing effortless control over the lighting. The kitchen is a culinary paradise with stunning granite countertops, new travertine tile flooring, and top-of-the-line stainless steel appliances. An extra-large pantry simplifies meal preparation, making it ideal for those who appreciate both style and functionality. The primary suite, a true urban sanctuary, boasts a dedicated office space and a walk-in closet equipped with the Elfa closet system. The updated, extra-large primary bathroom adds a touch of luxury unique to this unit, providing the perfect retreat after a day of hustle and bustle. Step out onto the expansive, private wrap-around balcony with dual access points, treating yourself to breathtaking 180-degree views of the city. Watching the sunset over the Atlanta skyline from this vantage point is an Instagram-worthy experience that's sure to impress your followers. This property is not just a place to live; it's a lifestyle. The building's amenities cater to your every need, including two well-equipped gyms, a refreshing pool, a soothing sauna, an inviting whirlpool, a club room for entertaining, a business center for remote work, a laundry facility, an outdoor grilling area, and even an electric car charging station. For peace of mind, a 24-hour concierge is ready at the front desk to assist with security and building monitoring. If you're seeking the ultimate in upscale, convenient, and luxurious living in the heart of Atlanta, this condo is your ideal destination. Make this exceptional property your own and start living your best, vibrant life today.
Location
State GA
County Fulton
Rooms
Basement None
Dining Room Dining Rm/Living Rm Combo
Interior
Interior Features Double Vanity
Heating Natural Gas, Central, Forced Air
Cooling Central Air
Flooring Hardwood, Tile, Carpet
Fireplace No
Appliance Dryer, Washer, Dishwasher, Disposal, Ice Maker, Microwave, Oven/Range (Combo), Refrigerator
Laundry Laundry Closet, Other
Exterior
Exterior Feature Balcony
Parking Features Assigned, Garage
Garage Spaces 2.0
Community Features Gated, Fitness Center, Pool
Utilities Available Cable Available, Electricity Available, Natural Gas Available, Phone Available, Sewer Available, Water Available
View Y/N Yes
View City
Roof Type Concrete
Total Parking Spaces 2
Garage Yes
Private Pool No
Building
Lot Description None
Faces Take Johnson Ferry Rd to Abernathy Rd NE and then merge onto GA-400 S to Kingsboro Rd NE in Atlanta. Continue on Kingsboro Rd NE then turn right onto Lakeside Dr NE and the destination will be on your right.
Foundation Slab
Sewer Public Sewer
Water Public
Structure Type Other
New Construction No
Schools
Elementary Schools Smith Primary/Elementary
Middle Schools Sutton
High Schools North Atlanta
Others
HOA Fee Include Insurance,Maintenance Structure,Trash,Maintenance Grounds,Pest Control,Swimming
Tax ID 17 000900042957
Special Listing Condition Resale
Read Less

© 2025 Georgia Multiple Listing Service. All Rights Reserved.




