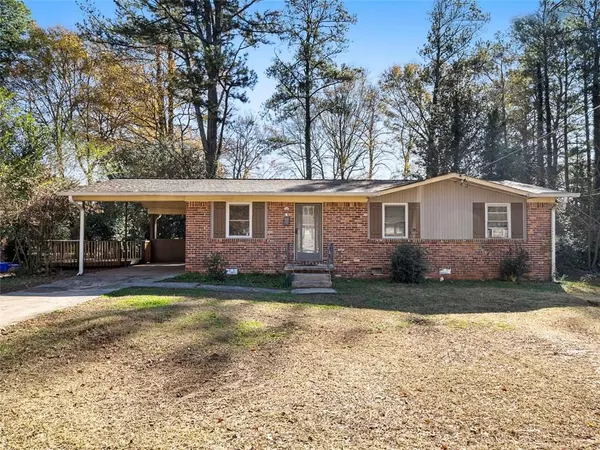For more information regarding the value of a property, please contact us for a free consultation.
622 Inglewood DR SE Smyrna, GA 30080
Want to know what your home might be worth? Contact us for a FREE valuation!

Our team is ready to help you sell your home for the highest possible price ASAP
Key Details
Sold Price $269,000
Property Type Single Family Home
Sub Type Single Family Residence
Listing Status Sold
Purchase Type For Sale
Square Footage 1,050 sqft
Price per Sqft $256
Subdivision Belmont Hills
MLS Listing ID 7313023
Sold Date 01/31/24
Style Ranch,Traditional
Bedrooms 3
Full Baths 1
Construction Status Resale
HOA Y/N No
Originating Board First Multiple Listing Service
Year Built 1962
Annual Tax Amount $2,371
Tax Year 2022
Lot Size 7,914 Sqft
Acres 0.1817
Property Description
Welcome to this charming four-sided brick, one-story home with a level lot and driveway conveniently located near shopping, dining, parks and interstates.
Step inside to discover an open-concept layout that seamlessly combines style and functionality. The kitchen boasts white cabinets, subway tile backsplash, tile floors and stone countertops. Enjoy the luxury of a pantry, providing ample storage for your kitchen essentials, along with a stainless-steel refrigerator.
Natural lighting and hardwood floors flood the interior, creating a bright and airy ambiance that enhances the overall sense of spaciousness.
Step outside onto the inviting back porch, a perfect spot for relaxing evenings or entertaining guests. The back yard offers a shed which is perfect for additional storage. Don’t miss out on this opportunity.
Location
State GA
County Cobb
Lake Name None
Rooms
Bedroom Description Master on Main
Other Rooms Shed(s)
Basement Crawl Space, Exterior Entry
Main Level Bedrooms 3
Dining Room Open Concept, Seats 12+
Interior
Interior Features Disappearing Attic Stairs
Heating Central
Cooling Central Air, Electric
Flooring Ceramic Tile, Hardwood
Fireplaces Type None
Window Features Insulated Windows
Appliance Disposal, Electric Range, Gas Water Heater, Refrigerator, Self Cleaning Oven
Laundry Laundry Room, Main Level
Exterior
Exterior Feature Private Front Entry, Private Rear Entry
Garage Carport, Covered, Driveway, Kitchen Level, Level Driveway, On Street
Fence None
Pool None
Community Features Near Schools, Near Shopping, Near Trails/Greenway
Utilities Available Cable Available, Electricity Available, Natural Gas Available, Phone Available, Sewer Available, Water Available
Waterfront Description None
View Trees/Woods
Roof Type Composition,Shingle
Street Surface Paved
Accessibility None
Handicap Access None
Porch Rear Porch
Private Pool false
Building
Lot Description Back Yard, Cleared, Front Yard, Level
Story One
Foundation Block
Sewer Public Sewer
Water Public
Architectural Style Ranch, Traditional
Level or Stories One
Structure Type Brick 4 Sides
New Construction No
Construction Status Resale
Schools
Elementary Schools Belmont Hills
Middle Schools Campbell
High Schools Campbell
Others
Senior Community no
Restrictions false
Tax ID 17037400770
Special Listing Condition None
Read Less

Bought with EXP Realty, LLC.
GET MORE INFORMATION





