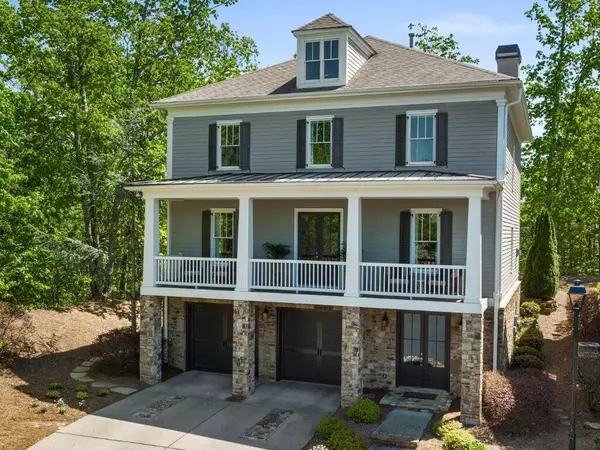For more information regarding the value of a property, please contact us for a free consultation.
620 Willow Oak Roswell, GA 30076
Want to know what your home might be worth? Contact us for a FREE valuation!

Our team is ready to help you sell your home for the highest possible price ASAP
Key Details
Sold Price $900,000
Property Type Single Family Home
Sub Type Single Family Residence
Listing Status Sold
Purchase Type For Sale
Square Footage 4,067 sqft
Price per Sqft $221
Subdivision Centennial
MLS Listing ID 10199064
Sold Date 10/16/23
Style Craftsman,Traditional
Bedrooms 4
Full Baths 3
Half Baths 1
HOA Fees $2,940
HOA Y/N Yes
Originating Board Georgia MLS 2
Year Built 2010
Annual Tax Amount $3,446
Tax Year 2022
Lot Size 6,969 Sqft
Acres 0.16
Lot Dimensions 6969.6
Property Description
Welcome to Centennial - Roswell's hidden gem! A quiet, gated community set back among the trees featuring storybook homes, each with a unique design. This home has one of the neighborhood's largest most private lots, located on a cul-de-sac and bordered on one side by a wooded natural area. The current owners have taken advantage of the serene setting by adding a larger deck; a stone patio with a built-in gas grill; doubling the lawn; and adding landscape lighting. The kitchen was recently updated to include white and gray cabinetry, quartz countertops, under-cabinet lighting, and new appliances - a 5-burner gas cooktop, Bosch dishwasher, drawer microwave, and wine refrigerator. TWO islands allow for a generous amount of prep space plus 4 barstools. Storage will never be an issue. In addition to the numerous cabinets and drawers, this kitchen has a 10'x5' walk-in pantry outfitted with professional custom organizers. The kitchen opens to the family room and a separate breakfast nook overlooking the beautiful backyard. Two sets of French doors open the family room up to the deck, allowing for great natural light and easy circulation when entertaining. The family room has a gas fireplace flanked on either side by built-in bookcases. Rounding out the main floor is a powder room and a great room with a beamed ceiling. Here you'll find formal dining and living areas with French doors out to the covered front porch. On the upper level is the primary suite with 2 walk-in closets featuring professional custom organizers. The recently updated primary bath has new tile, new countertops, a free-standing bathtub, a frameless glass shower enclosure, and new fixtures, including a slide bar with a detachable wand. Also in this level are 2 secondary bedrooms that share a Jack-and-Jill bathroom, and a laundry room. On the lower level are a large bedroom, a full bathroom, and a flex room. The addition of a sliding door separating the flex room from the foyer allows this area to serve as an office, private in-law suite, media room, or play space. Move in and enjoy low-maintenance living. Lawn mowing, hedge trimming, and pine straw installation are provided by the HOA. Centennial is an active swim/tennis/pickleball community with regular community-wide events. Both the elementary and high schools are within walking distance and Atlanta Academy, Mt. Pisgah, and Blessed Trinity are a short drive away. Downtowns Roswell and Alpharetta, Avalon, and the North Point area are all 5 - 10 minutes away. The Chattahoochee River, Big Creek Greenway, and Newtown Park are all less than 3 miles. East Roswell Park and the public library are a short walk from the neighborhood. Nearby restaurants include Bask Steak House, From the Earth Brewing, di Paolo's, Taqueria Tsunami, Whit's Frozen Custard, Starbucks, Chick-fil-A, and Ippolito's.
Location
State GA
County Fulton
Rooms
Basement Finished Bath, Exterior Entry, Finished, Interior Entry
Dining Room Dining Rm/Living Rm Combo
Interior
Interior Features Beamed Ceilings, Bookcases, Double Vanity, High Ceilings, Separate Shower, Soaking Tub, Tray Ceiling(s), Walk-In Closet(s)
Heating Central, Forced Air, Natural Gas, Zoned
Cooling Ceiling Fan(s), Central Air, Zoned
Flooring Carpet, Hardwood, Tile
Fireplaces Number 1
Fireplaces Type Factory Built, Family Room, Gas Log
Fireplace Yes
Appliance Cooktop, Dishwasher, Disposal, Double Oven, Gas Water Heater, Microwave, Oven, Stainless Steel Appliance(s)
Laundry Upper Level
Exterior
Exterior Feature Gas Grill
Parking Features Attached, Garage
Garage Spaces 2.0
Community Features Gated, Pool, Street Lights, Tennis Court(s), Walk To Schools, Near Shopping
Utilities Available Cable Available, Electricity Available, Natural Gas Available, Phone Available, Sewer Available, Sewer Connected, Underground Utilities, Water Available
View Y/N No
Roof Type Composition
Total Parking Spaces 2
Garage Yes
Private Pool No
Building
Lot Description Cul-De-Sac, Level, Private
Faces From GA 400 take Holcomb Bridge Rd east to Scott Rd. Take a left on Scott Road and then take your first left onto Centennial Trace. Enter through the first set of gates on your right. Once inside the gate, follow Centennial Trace to the second roundabout. Exit first right onto Willow Oak Way. The home will be on your right at the end of Willow Oak Way. The amenities are located at the opposite end of Willow Oak Way.
Sewer Public Sewer
Water Public
Structure Type Concrete,Stone
New Construction No
Schools
Elementary Schools Hillside
Middle Schools Holcomb Bridge
High Schools Centennial
Others
HOA Fee Include Maintenance Grounds,Reserve Fund,Swimming,Tennis
Tax ID 12 266007110689
Security Features Carbon Monoxide Detector(s),Smoke Detector(s)
Special Listing Condition Resale
Read Less

© 2025 Georgia Multiple Listing Service. All Rights Reserved.




