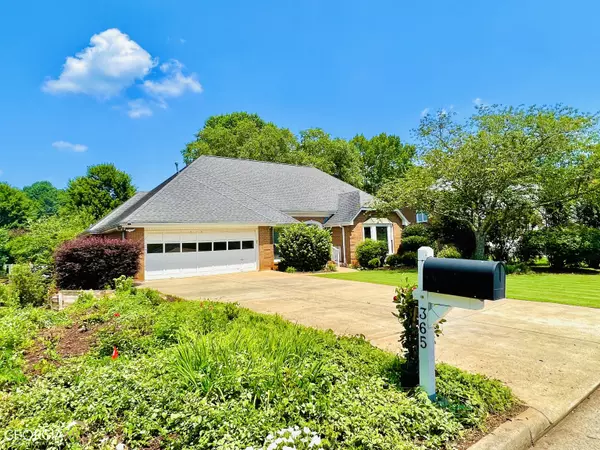For more information regarding the value of a property, please contact us for a free consultation.
365 Carybell Alpharetta, GA 30004
Want to know what your home might be worth? Contact us for a FREE valuation!

Our team is ready to help you sell your home for the highest possible price ASAP
Key Details
Sold Price $595,000
Property Type Single Family Home
Sub Type Single Family Residence
Listing Status Sold
Purchase Type For Sale
Square Footage 4,349 sqft
Price per Sqft $136
Subdivision North Farm
MLS Listing ID 10176803
Sold Date 08/16/23
Style Brick 4 Side,Traditional
Bedrooms 4
Full Baths 3
Half Baths 1
HOA Fees $500
HOA Y/N Yes
Originating Board Georgia MLS 2
Year Built 1988
Annual Tax Amount $4,404
Tax Year 2022
Lot Size 0.253 Acres
Acres 0.253
Lot Dimensions 11020.68
Property Description
Reduced $76k for immediate sale! Priced below appraisal for built-in equity! PRIME LOCATION with MILTON SCHOOLS & RARE FINISHED BASEMENT in sought after NORTH FARM community!! Walk less than 1 mile to Downtown Crabapple/Milton and drive just minutes to DT Alpharetta, Avalon & Canton Street!! This 4-SIDED BRICK home has PRIMARY BEDROOM ON MAIN, with finished terrace level = tons of square footage (see breakdown)!! Hardwood flooring on entire main level except mud room & primary suite. All carpet less than 2 years old. Family room features gas log fireplace with marble surround & vaulted ceiling that opens to spacious dining room. The extra large kitchen includes a cooking island and keeping room/sunroom. Kitchen is right off the garage for easy access with only 1 step into house. The deck off the kitchen features a gas line for the grill and stairway leading down to the backyard with pergola. The double sized laundry room has been expanded into the garden room to make a huge mud and flex space to use as office, bike storage and more with lots of shelves plus a sink! Upstairs you'll find 2 secondary bedrooms with numerous closets. Don't forget the walk-in attic space that could be converted to even more living space! The 2nd floor full bath has a large vanity, linen closet and updated tub/shower! Downstairs in the terrace level is a huge flex room for office or playroom with a FULL finished bathroom and bedroom, plus an oversized living room with gas log fireplace perfect for more play space or game space/billiards for any age! The terrace level is currently used as an Au Pair suite and makes a perfect in-law, guest suite or even separate rental apt- endless possibilities! There's even a wet bar and extra cedar closet! SO MUCH STORAGE including unfinished areas and a workshop. Walk out back to the covered patio with wooded flat backyard perfect for entertaining! With a new fence and a playset included, this makes a great space for littles! Active HOA with socials and large community pool, tennis, basketball, pickleball & pavilion walking distance from the house! Enjoy nearby shopping, restaurants, local farmer's markets and all conveniences right outside the neighborhood! Tremendous value to add your upgrade choices! Hurry - this coveted location with top rated Milton schools and social activities both inside and outside the community!
Location
State GA
County Fulton
Rooms
Basement Finished Bath, Daylight, Exterior Entry, Finished, Full, Interior Entry
Dining Room Dining Rm/Living Rm Combo, Seats 12+, Separate Room
Interior
Interior Features Double Vanity, High Ceilings, In-Law Floorplan, Master On Main Level, Other, Separate Shower, Soaking Tub, Split Bedroom Plan, Entrance Foyer, Vaulted Ceiling(s), Walk-In Closet(s), Wet Bar
Heating Central, Forced Air, Natural Gas, Zoned
Cooling Ceiling Fan(s), Central Air, Window Unit(s), Zoned
Flooring Carpet, Hardwood, Vinyl
Fireplaces Number 2
Fireplaces Type Basement, Factory Built, Family Room, Gas Log, Gas Starter
Fireplace Yes
Appliance Cooktop, Dishwasher, Disposal, Dryer, Gas Water Heater, Oven, Refrigerator, Washer
Laundry In Hall, Mud Room
Exterior
Exterior Feature Gas Grill
Parking Features Garage, Garage Door Opener, Kitchen Level, Storage
Garage Spaces 4.0
Fence Fenced
Community Features Pool, Street Lights, Tennis Court(s), Walk To Schools, Near Shopping
Utilities Available Cable Available, Electricity Available, High Speed Internet, Natural Gas Available, Phone Available, Sewer Available, Underground Utilities, Water Available
Waterfront Description Creek,No Dock Or Boathouse
View Y/N No
Roof Type Composition
Total Parking Spaces 4
Garage Yes
Private Pool No
Building
Lot Description Level
Faces North Farm main entrance is off Houze Rd (see little unattended guard house) and is also accessible through connecting subdivision Crabapple Chase off either Crabapple Road or Rucker Road! Use GPS Navigation for quickest Route.
Sewer Public Sewer
Water Public
Structure Type Brick
New Construction No
Schools
Elementary Schools Crabapple Crossing
Middle Schools Northwestern
High Schools Milton
Others
HOA Fee Include Maintenance Grounds,Reserve Fund,Swimming,Tennis
Tax ID 22 386112090466
Security Features Smoke Detector(s)
Acceptable Financing Cash, Conventional
Listing Terms Cash, Conventional
Special Listing Condition Resale
Read Less

© 2025 Georgia Multiple Listing Service. All Rights Reserved.




