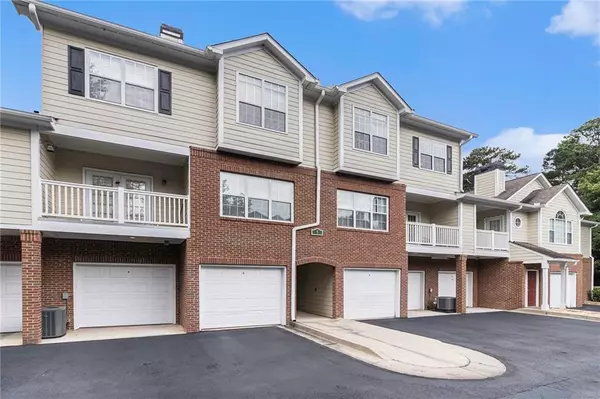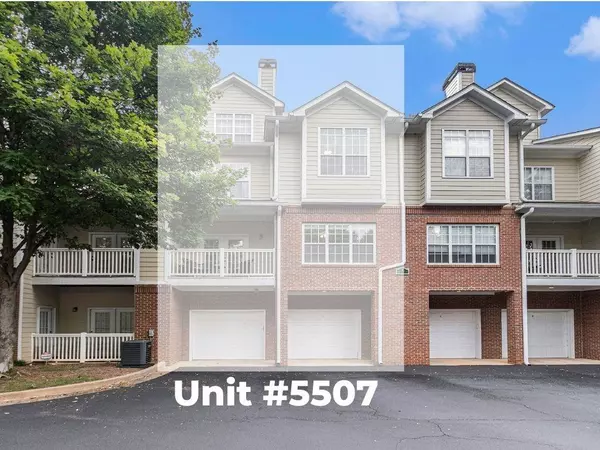For more information regarding the value of a property, please contact us for a free consultation.
507 Spring Heights LN SE Smyrna, GA 30080
Want to know what your home might be worth? Contact us for a FREE valuation!

Our team is ready to help you sell your home for the highest possible price ASAP
Key Details
Sold Price $320,000
Property Type Condo
Sub Type Condominium
Listing Status Sold
Purchase Type For Sale
Square Footage 1,510 sqft
Price per Sqft $211
Subdivision Heights At Spring Road
MLS Listing ID 7240971
Sold Date 07/28/23
Style Townhouse
Bedrooms 2
Full Baths 2
Half Baths 1
Construction Status Resale
HOA Fees $338
HOA Y/N Yes
Originating Board First Multiple Listing Service
Year Built 2001
Annual Tax Amount $1,895
Tax Year 2022
Lot Size 2,003 Sqft
Acres 0.046
Property Description
Spacious Smyrna Townhome in a gated community with a pool! This well-maintained home boasts an ideal design featuring two bedrooms, each with a sizable walk-in closet and private bathroom. In addition, two deep garages with additional parking in front of the garage & near the front door. The main level hosts a cozy fireside family room, filled with plenty of natural sunlight. The white kitchen is clean and inviting, with a dining area and a french door leading to a private patio perfect for outdoor dining. The Primary Suite features a vaulted ceiling and a bathroom with dual vanity. Recent updates include a modern color palette, a new HVAC in 2022, and a new water heater in 2023. Unmatched location with a short walk to Publix and the amazing Rev Coffee Cafe & Roasters. Nearby Smyrna Market Village, Truist Park & The Battery within 5 minutes. Easy drive to Historical Marietta Square. No Rental Restrictions; Water & Trash Service are included in HOA dues. Ideal investment for carefree living!
Location
State GA
County Cobb
Lake Name None
Rooms
Bedroom Description Double Master Bedroom,Roommate Floor Plan,Split Bedroom Plan
Other Rooms None
Basement None
Dining Room Other
Interior
Interior Features Double Vanity, Entrance Foyer, High Ceilings 9 ft Main, High Ceilings 9 ft Upper, High Speed Internet, Vaulted Ceiling(s), Walk-In Closet(s)
Heating Central, Forced Air
Cooling Ceiling Fan(s), Central Air
Flooring Carpet, Ceramic Tile, Hardwood
Fireplaces Number 1
Fireplaces Type Family Room, Gas Starter
Window Features Window Treatments
Appliance Dishwasher, Disposal, Dryer, Electric Oven, Electric Water Heater, Range Hood, Refrigerator, Washer
Laundry Common Area
Exterior
Exterior Feature Balcony, Lighting, Private Front Entry, Rain Gutters
Garage Drive Under Main Level, Driveway, Garage, Level Driveway
Garage Spaces 2.0
Fence None
Pool None
Community Features Gated, Homeowners Assoc, Near Schools, Near Shopping, Near Trails/Greenway, Pool, Public Transportation, Street Lights
Utilities Available Cable Available, Natural Gas Available
Waterfront Description None
View City
Roof Type Composition
Street Surface Paved
Accessibility None
Handicap Access None
Porch Covered
Total Parking Spaces 2
Private Pool false
Building
Lot Description Other
Story Two
Foundation Concrete Perimeter
Sewer Public Sewer
Water Public
Architectural Style Townhouse
Level or Stories Two
Structure Type Vinyl Siding
New Construction No
Construction Status Resale
Schools
Elementary Schools Smyrna
Middle Schools Campbell
High Schools Campbell
Others
HOA Fee Include Maintenance Structure,Maintenance Grounds,Sewer,Trash,Water
Senior Community no
Restrictions false
Tax ID 17063101920
Ownership Condominium
Acceptable Financing Cash, Conventional, FHA
Listing Terms Cash, Conventional, FHA
Financing yes
Special Listing Condition None
Read Less

Bought with EXP Realty, LLC.
GET MORE INFORMATION





