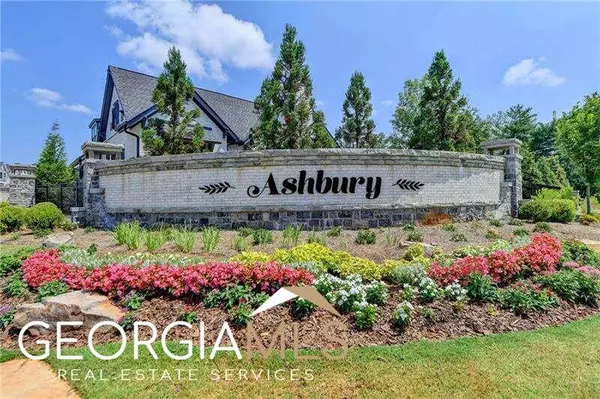For more information regarding the value of a property, please contact us for a free consultation.
855 Kenway Alpharetta, GA 30076
Want to know what your home might be worth? Contact us for a FREE valuation!

Our team is ready to help you sell your home for the highest possible price ASAP
Key Details
Sold Price $715,000
Property Type Townhouse
Sub Type Townhouse
Listing Status Sold
Purchase Type For Sale
Square Footage 2,685 sqft
Price per Sqft $266
Subdivision Ashbury
MLS Listing ID 10176349
Sold Date 07/28/23
Style Brick 3 Side,Contemporary,Craftsman
Bedrooms 3
Full Baths 2
Half Baths 2
HOA Fees $225
HOA Y/N Yes
Originating Board Georgia MLS 2
Year Built 2022
Property Description
Don't miss your chance to own this better-than-new construction townhouse in The Ashbury community. The CANTERFIELD plan sets the standard for luxurious townhouse living. This exceptional east-facing three-story end unit townhouse is sure to exceed your expectations. As you enter, you'll be greeted by a grand walk-in main living area that seamlessly integrates with the open kitchen. The kitchen is a culinary masterpiece, featuring quartz countertops, a large island, and plenty of storage space, providing both functionality and style for the aspiring chef or entertainer. On the second floor, you'll discover three spacious bedrooms. The oversized owner's retreat is a true haven, complete with a cozy sitting area, perfect for unwinding after a long day. The third floor offers a large flex room, providing versatility and endless possibilities. With the potential to be transformed into a fourth bedroom, featuring a closet and half bath, this space adapts to your evolving needs, whether it be a guest suite, home office, or recreation room. Step outside and you'll find a fenced private backyard, creating a tranquil oasis for outdoor enjoyment and privacy. Nestled within a prestigious new community, The Ashbury offers an array of desirable amenities, including a refreshing community pool, a well-appointed open-air cabana, a dog park for your furry companions, and a gated entrance for added security. Convenience is paramount, as this townhouse is ideally located near top-rated schools, a variety of shops, delectable restaurants, scenic parks, and major highways, ensuring easy access to all your daily needs and recreational pursuits.
Location
State GA
County Fulton
Rooms
Basement None
Interior
Interior Features Double Vanity, High Ceilings, Roommate Plan, Walk-In Closet(s)
Heating Central, Forced Air, Natural Gas, Zoned
Cooling Ceiling Fan(s), Central Air, Zoned
Flooring Carpet, Hardwood, Tile
Fireplace No
Appliance Dishwasher, Disposal, Microwave, Tankless Water Heater
Laundry In Hall, Upper Level
Exterior
Parking Features Garage, Garage Door Opener, Kitchen Level
Garage Spaces 4.0
Fence Back Yard, Privacy
Community Features Gated, Pool, Sidewalks, Street Lights, Walk To Schools, Near Shopping
Utilities Available Cable Available, Electricity Available, Natural Gas Available, Phone Available, Sewer Available, Underground Utilities, Water Available
Waterfront Description No Dock Or Boathouse
View Y/N No
Roof Type Composition
Total Parking Spaces 4
Garage Yes
Private Pool No
Building
Lot Description Level, Private
Faces From 400N, Take Exit 7B Roswell, Take Holcomb Bridge Rd down and Turn Right on Old Roswell Rd. Ashbury subdivision will be on your left.
Foundation Slab
Sewer Public Sewer
Water Public
Structure Type Other
New Construction No
Schools
Elementary Schools Mimosa
Middle Schools Elkins Pointe
High Schools Roswell
Others
HOA Fee Include Insurance,Maintenance Structure,Maintenance Grounds,Reserve Fund,Swimming,Tennis
Security Features Carbon Monoxide Detector(s),Fire Sprinkler System,Gated Community,Key Card Entry,Smoke Detector(s)
Special Listing Condition Resale
Read Less

© 2025 Georgia Multiple Listing Service. All Rights Reserved.




