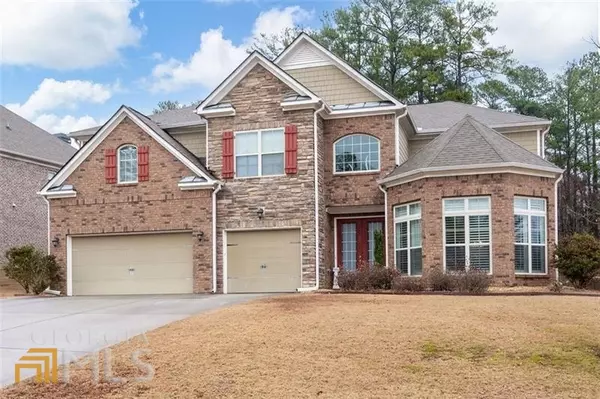For more information regarding the value of a property, please contact us for a free consultation.
1438 Willis Lake DR NW Kennesaw, GA 30152
Want to know what your home might be worth? Contact us for a FREE valuation!

Our team is ready to help you sell your home for the highest possible price ASAP
Key Details
Sold Price $755,000
Property Type Single Family Home
Sub Type Single Family Residence
Listing Status Sold
Purchase Type For Sale
Square Footage 5,475 sqft
Price per Sqft $137
Subdivision Sentinel Walk
MLS Listing ID 10128464
Sold Date 05/16/23
Style Brick 3 Side,Traditional
Bedrooms 5
Full Baths 4
Half Baths 1
HOA Fees $500
HOA Y/N Yes
Originating Board Georgia MLS 2
Year Built 2013
Annual Tax Amount $6,430
Tax Year 2021
Lot Size 0.459 Acres
Acres 0.459
Lot Dimensions 19994.04
Property Sub-Type Single Family Residence
Property Description
Sought after Kennesaw Area ~ Quite Smaller Neighborhood ~ Two Mater Suites, One On The Main & One Upstairs. Two Laundry Rooms (one on each floor) 3 Sided Brick, 3 Car Garage, 10 ft Ceilings on Main, 8 foot Upstairs, Grand 2-Story Entry Way, Formal Living Rm, Huge Separate Dining, Kitchen Has Tons Of Maple Cabinets, Granite, Island and Butlers Pantry. Open Family Room w/ Wall To Floor Windows. Master Baths w/ Ceramic Tile & Granite. Separate Tub & Shower ~Both Masters Have Huge Closets ~One Bedroom Has Pvt Bath, Other 2 Bedrooms Upstairs Share A Bath ~ Making A Total Of 5 Bedrooms & 4 & A Half Baths AND There is a Huge Open Bonus/Media /Play Room Upstairs As Well. Huge fenced yard. Very Well Care For ! ***So much square footage for the money ****
Location
State GA
County Cobb
Rooms
Basement None
Dining Room Seats 12+
Interior
Interior Features Tray Ceiling(s), Vaulted Ceiling(s), Walk-In Closet(s), In-Law Floorplan, Master On Main Level
Heating Natural Gas, Forced Air, Zoned
Cooling Ceiling Fan(s), Central Air, Zoned
Flooring Hardwood, Carpet, Laminate, Stone
Fireplaces Number 1
Fireplaces Type Family Room, Gas Starter
Fireplace Yes
Appliance Gas Water Heater, Dishwasher, Double Oven, Microwave
Laundry Other, Upper Level
Exterior
Exterior Feature Other
Parking Features Attached, Garage Door Opener, Garage, Kitchen Level
Garage Spaces 3.0
Fence Back Yard, Privacy
Community Features Street Lights
Utilities Available High Speed Internet, Other
View Y/N No
Roof Type Composition
Total Parking Spaces 3
Garage Yes
Private Pool No
Building
Lot Description Level
Faces Stilesboro RD North From Barrett Parkway, Left on Kennesaw Due West, RT on Pine Go approx. one mile, subdivision on Left, Home down on left , sign in yard.
Foundation Slab
Sewer Public Sewer
Water Public
Structure Type Brick
New Construction No
Schools
Elementary Schools Hayes
Middle Schools Pine Mountain
High Schools Kennesaw Mountain
Others
HOA Fee Include Management Fee,Reserve Fund
Tax ID 20024002210
Security Features Carbon Monoxide Detector(s),Smoke Detector(s)
Acceptable Financing Cash, Conventional, VA Loan
Listing Terms Cash, Conventional, VA Loan
Special Listing Condition Resale
Read Less

© 2025 Georgia Multiple Listing Service. All Rights Reserved.




