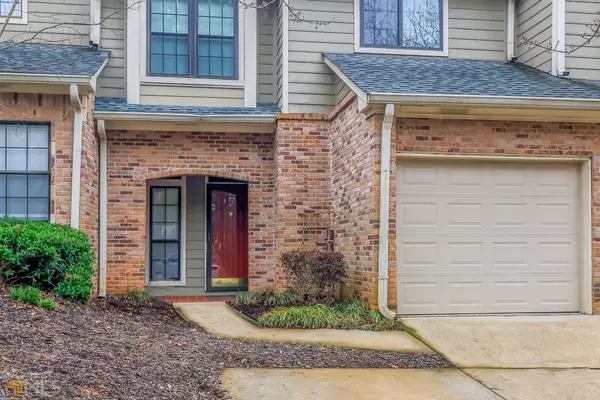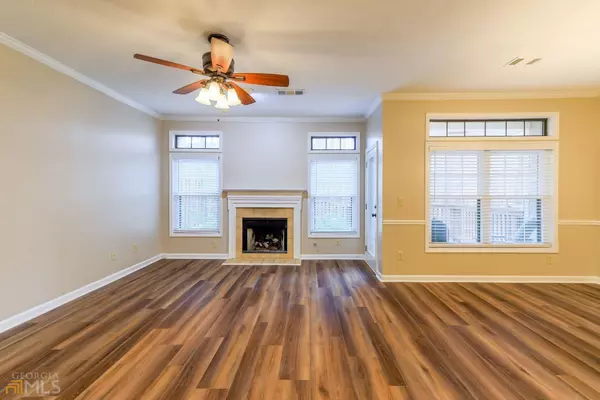For more information regarding the value of a property, please contact us for a free consultation.
628 Granby Hill Alpharetta, GA 30022
Want to know what your home might be worth? Contact us for a FREE valuation!

Our team is ready to help you sell your home for the highest possible price ASAP
Key Details
Sold Price $350,000
Property Type Single Family Home
Sub Type Single Family Residence
Listing Status Sold
Purchase Type For Sale
Square Footage 1,475 sqft
Price per Sqft $237
Subdivision Bishops Gate
MLS Listing ID 10122258
Sold Date 02/24/23
Style Brick Front,Traditional
Bedrooms 3
Full Baths 3
Half Baths 1
HOA Fees $365
HOA Y/N Yes
Originating Board Georgia MLS 2
Year Built 1986
Annual Tax Amount $2,952
Tax Year 2021
Lot Size 1,350 Sqft
Acres 0.031
Lot Dimensions 1350.36
Property Description
BACK ON MARKET - BUYER FINANCING FELL THROUGH! Beautifully updated 2 story townhome with full finished basement. Main area features open living / dining room, and updated kitchen w/granite counters and stainless appliances. All new flooring on the main level. The upper level features 2 "master suites" ---each spacious bedroom offers a private update bath and large custom closet - perfect for roommates! Large deck off the living area overlooks private wooded area. The basement is the best and makes the perfect "in-law suite". Large room which could easily be divided into a living room bedroom or just be used as a large greatroom or office plus full bathroom on this level. This opens to a nice private patio - great place for your furry friends. Bishops Gate, with a neighborhood pool, is located in a fantastsic Alpharetta location just minutes from Roswell and the popular Avalon and downtown Alpharetta. Just a few minutes to GA 400 - with easy access to the Perimeter, downtown and the Airport! Owner has recently replaced all windows, replaced flooring on main level. This home is in excellent move-in ready condition!
Location
State GA
County Fulton
Rooms
Basement Bath/Stubbed, Daylight, Exterior Entry, Finished, Full
Interior
Interior Features Double Vanity, Walk-In Closet(s), In-Law Floorplan, Roommate Plan
Heating Natural Gas
Cooling Central Air
Flooring Hardwood, Carpet, Laminate
Fireplaces Number 1
Fireplaces Type Family Room, Gas Starter, Gas Log
Fireplace Yes
Appliance Dishwasher, Disposal, Microwave, Refrigerator
Laundry Upper Level
Exterior
Parking Features Attached, Garage Door Opener, Garage, Kitchen Level, Parking Pad
Garage Spaces 2.0
Community Features Pool, Sidewalks
Utilities Available Electricity Available, High Speed Internet
View Y/N No
Roof Type Other
Total Parking Spaces 2
Garage Yes
Private Pool No
Building
Lot Description Level, Private
Faces 400 - Holcomb Bridge Road East, approximately 3 miles to right into Bishops Gate, home is on the left
Sewer Public Sewer
Water Public
Structure Type Other
New Construction No
Schools
Elementary Schools River Eves
Middle Schools Holcomb Bridge
High Schools Centennial
Others
HOA Fee Include Maintenance Structure,Maintenance Grounds,Reserve Fund,Swimming,Tennis
Tax ID 12 294307810154
Acceptable Financing 1031 Exchange, Cash, Conventional, VA Loan
Listing Terms 1031 Exchange, Cash, Conventional, VA Loan
Special Listing Condition Updated/Remodeled
Read Less

© 2025 Georgia Multiple Listing Service. All Rights Reserved.




