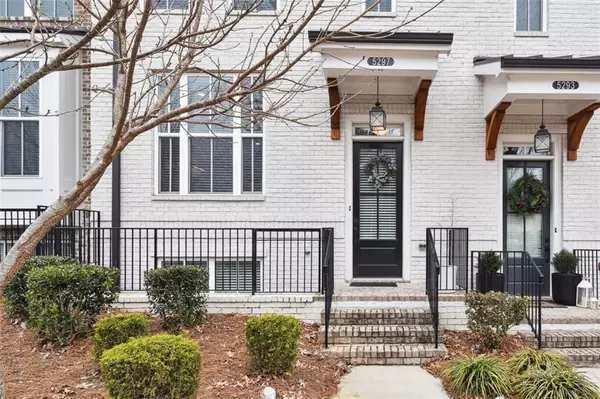For more information regarding the value of a property, please contact us for a free consultation.
5297 Cresslyn RDG Alpharetta, GA 30005
Want to know what your home might be worth? Contact us for a FREE valuation!

Our team is ready to help you sell your home for the highest possible price ASAP
Key Details
Sold Price $553,000
Property Type Townhouse
Sub Type Townhouse
Listing Status Sold
Purchase Type For Sale
Square Footage 2,320 sqft
Price per Sqft $238
Subdivision Cresslyn
MLS Listing ID 7155435
Sold Date 02/23/23
Style Traditional, Townhouse
Bedrooms 3
Full Baths 3
Half Baths 1
Construction Status Resale
HOA Fees $240
HOA Y/N Yes
Originating Board First Multiple Listing Service
Year Built 2019
Annual Tax Amount $5,801
Tax Year 2022
Lot Size 2,047 Sqft
Acres 0.047
Property Description
Beautiful Providence Group townhome in a prime Alpharetta location. Nestled in the gated community of Cresslyn, this exquisite home is located in a highly rated Alpharetta school district and is within walking distance to popular shopping and dining options. It's less than 5 miles away from Avalon! This home is practically brand new and has elegant upgrades with a modern feel. The open concept main floor begins with a well-appointed kitchen with honed granite countertops, stainless steel appliances, tile backsplash, 42" cabinets and breakfast bar. This inviting space continues on with a large dining area leading to the family room with a 36” ventless fireplace with gas logs, stone tile surround and box beam mantle, a guest powder bath and additional flex space, which could be used as a sitting area, playroom or home office. There is a lot of space in this home for gathering including a deck and a full guest suite on lower level ensuring plenty of privacy. The upper level has a generous primary suite with trey ceiling, walk in closet, and bathroom with dual vanities, oversized shower, and beautiful tile work. An additional secondary en-suite bedroom and laundry room complete this level. This townhome is a perfect spot to call home. Schedule your showing today!
Location
State GA
County Fulton
Lake Name None
Rooms
Bedroom Description None
Other Rooms None
Basement Daylight, Finished Bath, Finished, Full
Dining Room Open Concept
Interior
Interior Features High Ceilings 9 ft Main, High Ceilings 9 ft Upper, Coffered Ceiling(s), Crown Molding, Double Vanity, Entrance Foyer
Heating Central, Forced Air, Natural Gas
Cooling Ceiling Fan(s), Central Air, Zoned
Flooring Carpet, Hardwood, Ceramic Tile
Fireplaces Number 1
Fireplaces Type Ventless, Gas Log, Family Room
Window Features Double Pane Windows
Appliance Dishwasher, Dryer, Disposal, Refrigerator, Gas Range, Gas Water Heater, Microwave, Range Hood, Washer
Laundry In Hall, Upper Level
Exterior
Exterior Feature Other
Parking Features Attached, Garage Door Opener, Driveway, Garage, Garage Faces Rear
Garage Spaces 2.0
Fence None
Pool None
Community Features Gated
Utilities Available Cable Available, Electricity Available, Natural Gas Available, Phone Available, Sewer Available, Underground Utilities, Water Available
Waterfront Description None
View Other
Roof Type Composition
Street Surface Paved
Accessibility None
Handicap Access None
Porch Deck
Total Parking Spaces 2
Building
Lot Description Level
Story Three Or More
Foundation Block
Sewer Public Sewer
Water Public
Architectural Style Traditional, Townhouse
Level or Stories Three Or More
Structure Type Brick Front, Frame
New Construction No
Construction Status Resale
Schools
Elementary Schools Lake Windward
Middle Schools Taylor Road
High Schools Chattahoochee
Others
HOA Fee Include Maintenance Structure, Trash, Maintenance Grounds
Senior Community no
Restrictions true
Tax ID 11 054002322471
Ownership Fee Simple
Financing no
Special Listing Condition None
Read Less

Bought with EXP Realty, LLC.




