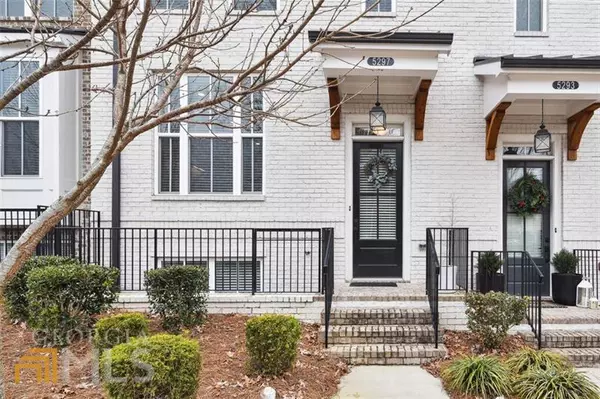For more information regarding the value of a property, please contact us for a free consultation.
5297 Cresslyn Alpharetta, GA 30005
Want to know what your home might be worth? Contact us for a FREE valuation!

Our team is ready to help you sell your home for the highest possible price ASAP
Key Details
Sold Price $553,000
Property Type Townhouse
Sub Type Townhouse
Listing Status Sold
Purchase Type For Sale
Square Footage 2,320 sqft
Price per Sqft $238
Subdivision Cresslyn
MLS Listing ID 10119851
Sold Date 02/23/23
Style Traditional
Bedrooms 3
Full Baths 3
Half Baths 1
HOA Fees $3,120
HOA Y/N Yes
Originating Board Georgia MLS 2
Year Built 2019
Annual Tax Amount $5,801
Tax Year 2022
Lot Size 2,047 Sqft
Acres 0.047
Lot Dimensions 2047.32
Property Description
Beautiful Providence Group townhome in a prime Alpharetta location. Nestled in the gated community of Cresslyn, this exquisite home is located in a highly rated Alpharetta school district and is within walking distance to popular shopping and dining options. It's less than 5 miles away from Avalon! This home is practically brand new and has elegant upgrades with a modern feel. The open concept main floor begins with a well-appointed kitchen with honed granite countertops, stainless steel appliances, tile backsplash, 42" cabinets and breakfast bar. This inviting space continues on with a large dining area leading to the family room with a 36" ventless fireplace with gas logs, stone tile surround and box beam mantle, a guest powder bath and additional flex space, which could be used as a sitting area, playroom or home office. There is a lot of space in this home for gathering including a deck and a full guest suite on lower level ensuring plenty of privacy. The upper level has a generous primary suite with trey ceiling, walk in closet, and bathroom with dual vanities, oversized shower, and beautiful tile work. An additional secondary en-suite bedroom and laundry room complete this level. This townhome is a perfect spot to call home. Schedule your showing today!
Location
State GA
County Fulton
Rooms
Basement Finished Bath, Daylight, Finished, Full
Interior
Interior Features Tray Ceiling(s), Double Vanity, Walk-In Closet(s)
Heating Natural Gas, Central, Forced Air
Cooling Electric, Ceiling Fan(s), Central Air
Flooring Hardwood, Tile, Carpet
Fireplaces Number 1
Fireplace Yes
Appliance Gas Water Heater, Dryer, Washer, Dishwasher, Microwave, Refrigerator, Stainless Steel Appliance(s)
Laundry In Hall, Upper Level
Exterior
Parking Features Attached, Garage Door Opener, Garage, Side/Rear Entrance
Garage Spaces 2.0
Community Features Gated
Utilities Available Underground Utilities, Cable Available, Electricity Available, Natural Gas Available, Phone Available, Sewer Available, Water Available
View Y/N No
Roof Type Composition
Total Parking Spaces 2
Garage Yes
Private Pool No
Building
Lot Description Level
Faces Please use GPS.
Sewer Public Sewer
Water Public
Structure Type Brick
New Construction No
Schools
Elementary Schools Lake Windward
Middle Schools Taylor Road
High Schools Chattahoochee
Others
HOA Fee Include Maintenance Structure,Trash,Maintenance Grounds
Tax ID 11 054002322471
Special Listing Condition Resale
Read Less

© 2025 Georgia Multiple Listing Service. All Rights Reserved.




