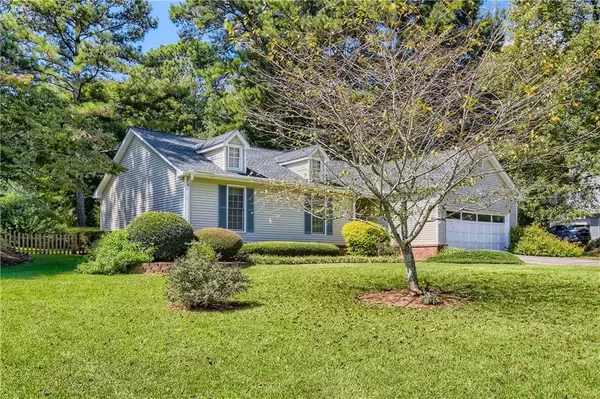For more information regarding the value of a property, please contact us for a free consultation.
1069 Pine Cove DR Lilburn, GA 30047
Want to know what your home might be worth? Contact us for a FREE valuation!

Our team is ready to help you sell your home for the highest possible price ASAP
Key Details
Sold Price $350,000
Property Type Single Family Home
Sub Type Single Family Residence
Listing Status Sold
Purchase Type For Sale
Subdivision Pine Cove
MLS Listing ID 7121673
Sold Date 12/23/22
Style Ranch
Bedrooms 3
Full Baths 2
Construction Status Resale
HOA Y/N No
Year Built 1985
Annual Tax Amount $1,127
Tax Year 2020
Lot Size 0.440 Acres
Acres 0.44
Property Description
Spacious, one level living at an affordable price. There is so much to love about this property. Starting with the large lot, you have lots of space both in the front and back yards. The backyard is fenced with lots of flowering bushes and plants as well as mature trees. When you make your way inside you are going to discover how spacious this house is with a few suprises. You have a dedicated foyer that goes into your family room. The family room has valuted ceilings and lots of space to setup your furniture. Off the family room is a dining room that the current owner used as a sitting area. In the kitchen you have an electric cook top, a double wall oven, range vent, 2 pantries and windows allowing lots of natural light to enter in. Attached to the kitchen is a breakfast area that can easliy be your dining room area. Now onto the first suprise in this house and that is the additional office space, sunroom area off the kitchen and dining room area. This space is currently setup as an office but would be great for a workout area, kids play area or sitting area. Then comes bonus number two. Off this area is a third garage/workshop area. You have the space that you can use it for storage, crafts, woodworking or whatever need you may have. Or maybe you close it off, add some duct work and make this into a fourth bedroom? Speaking of bedrooms, you will enjoy how large the two secondary bedrooms are as well as the size of the primary bedroom. For the primary bedroom you will find space for a king size bed, 2 closets (including one that is a walk in closet) and your primary ensuite. While the primary bathroom and kitchen are a little dated, this allows you to make this your home by adding your touches to it. And if that weren't enough the roof was installed in 2020 with architectural shingle, both front and back proches were painted in 2021 and the septic was serviced in 2020.
Location
State GA
County Gwinnett
Lake Name None
Rooms
Bedroom Description Master on Main
Other Rooms None
Basement Crawl Space
Main Level Bedrooms 3
Dining Room Other
Interior
Interior Features Entrance Foyer, His and Hers Closets, Tray Ceiling(s), Vaulted Ceiling(s)
Heating Forced Air
Cooling Ceiling Fan(s), Central Air
Flooring Carpet
Fireplaces Number 1
Fireplaces Type Family Room
Window Features None
Appliance Dishwasher, Double Oven, Electric Cooktop, Refrigerator
Laundry In Hall
Exterior
Exterior Feature Garden
Garage Garage, Garage Door Opener
Garage Spaces 2.0
Fence Back Yard
Pool None
Community Features None
Utilities Available Cable Available, Electricity Available, Water Available
Waterfront Description None
View Other
Roof Type Composition
Street Surface Asphalt
Accessibility None
Handicap Access None
Porch Deck, Front Porch
Total Parking Spaces 2
Building
Lot Description Back Yard, Front Yard
Story One
Foundation Concrete Perimeter
Sewer Septic Tank
Water Public
Architectural Style Ranch
Level or Stories One
Structure Type Vinyl Siding
New Construction No
Construction Status Resale
Schools
Elementary Schools Gwin Oaks
Middle Schools Five Forks
High Schools Brookwood
Others
Senior Community no
Restrictions false
Tax ID R6087 180
Ownership Fee Simple
Financing no
Special Listing Condition None
Read Less

Bought with Keller Williams Realty Atlanta Partners
GET MORE INFORMATION





