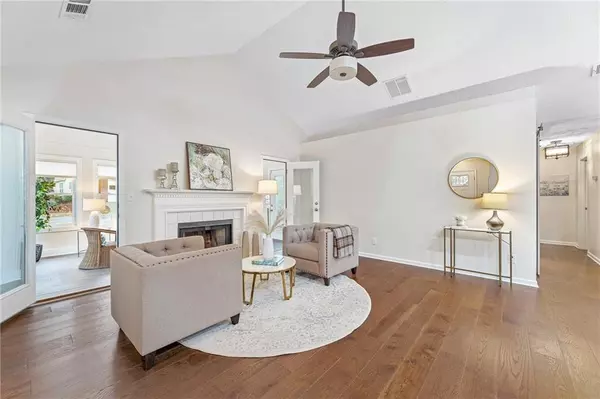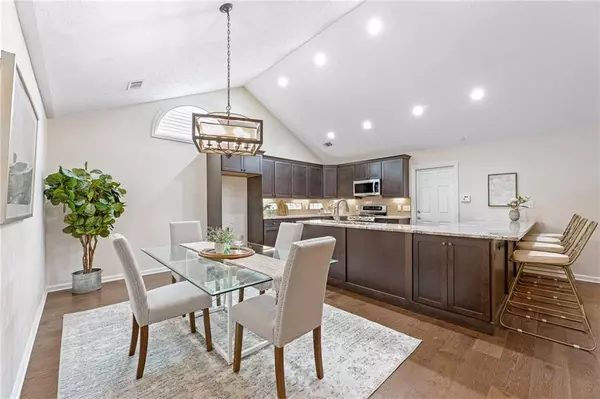For more information regarding the value of a property, please contact us for a free consultation.
222 Dennis DR Alpharetta, GA 30009
Want to know what your home might be worth? Contact us for a FREE valuation!

Our team is ready to help you sell your home for the highest possible price ASAP
Key Details
Sold Price $447,000
Property Type Single Family Home
Sub Type Single Family Residence
Listing Status Sold
Purchase Type For Sale
Square Footage 1,850 sqft
Price per Sqft $241
Subdivision Northfield
MLS Listing ID 7142350
Sold Date 12/16/22
Style Ranch
Bedrooms 3
Full Baths 2
Construction Status Resale
HOA Fees $175
HOA Y/N Yes
Year Built 1991
Annual Tax Amount $3,224
Tax Year 2021
Lot Size 1,677 Sqft
Acres 0.0385
Property Description
This is the perfect home. Let's start with the location: a quiet neighborhood in Alpharetta, walking distance to Wills Park and with easy access to downtown Alpharetta, Crabapple, GA400, Avalon and more. And the house... nearly every inch has been renovated. It is a 3 bed, 2 bath ranch with hardwood floors throughout. Seller did a complete renovation in 2018 which included taking down a wall to open the kitchen/living room, a complete kitchen renovation with all new cabinets (many deep drawers for your pots, pans and dishes!), granite countertops and new appliances. Also included in the 2018 renovation were all new insulated vinyl windows, new attic insulation, new front door and storm door, hardwoods floors and beautiful renovation of both the primary and secondary baths. Seller also added a beautiful sunroom (custom blinds) and converted the fireplace to wood burning. Freshly painted in November, 2022. Agent related to seller. HOA fee covers all yard maintenance. Rentals are not allowed in this community.
Location
State GA
County Fulton
Lake Name None
Rooms
Bedroom Description Master on Main
Other Rooms None
Basement None
Main Level Bedrooms 3
Dining Room Open Concept
Interior
Interior Features High Ceilings 9 ft Main, Vaulted Ceiling(s), Walk-In Closet(s)
Heating Central, Natural Gas
Cooling Ceiling Fan(s), Central Air
Flooring Ceramic Tile, Hardwood
Fireplaces Number 1
Fireplaces Type Family Room
Window Features Insulated Windows
Appliance Dishwasher, Disposal, Gas Range, Gas Water Heater, Microwave
Laundry In Hall, Main Level
Exterior
Exterior Feature Private Front Entry
Parking Features Attached, Garage
Garage Spaces 2.0
Fence None
Pool None
Community Features Homeowners Assoc, Near Schools, Near Shopping, Near Trails/Greenway
Utilities Available Cable Available, Electricity Available, Natural Gas Available, Phone Available, Sewer Available, Water Available
Waterfront Description None
View Other
Roof Type Composition
Street Surface Asphalt
Accessibility None
Handicap Access None
Porch Patio
Total Parking Spaces 2
Building
Lot Description Corner Lot, Zero Lot Line
Story One
Foundation Slab
Sewer Public Sewer
Water Public
Architectural Style Ranch
Level or Stories One
Structure Type Vinyl Siding
New Construction No
Construction Status Resale
Schools
Elementary Schools Hembree Springs
Middle Schools Northwestern
High Schools Milton
Others
HOA Fee Include Maintenance Grounds
Senior Community no
Restrictions true
Tax ID 12 223305520853
Special Listing Condition None
Read Less

Bought with Atlanta Fine Homes Sotheby's International




