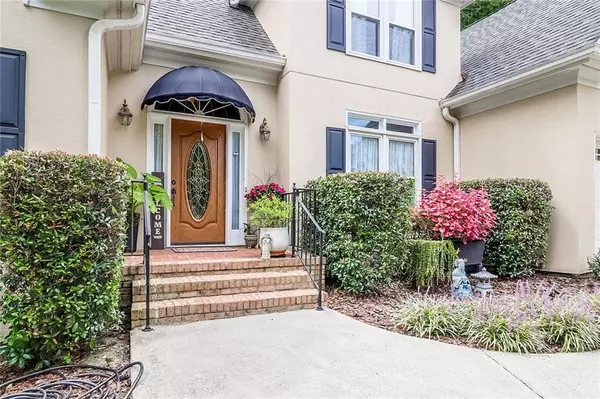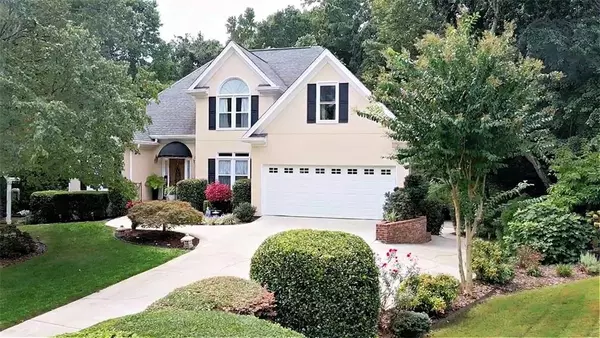For more information regarding the value of a property, please contact us for a free consultation.
5030 Fox Lair LN Alpharetta, GA 30009
Want to know what your home might be worth? Contact us for a FREE valuation!

Our team is ready to help you sell your home for the highest possible price ASAP
Key Details
Sold Price $699,900
Property Type Single Family Home
Sub Type Single Family Residence
Listing Status Sold
Purchase Type For Sale
Square Footage 4,342 sqft
Price per Sqft $161
Subdivision Hunters Oaks
MLS Listing ID 7112475
Sold Date 11/10/22
Style Traditional
Bedrooms 5
Full Baths 3
Half Baths 1
Construction Status Resale
HOA Fees $65
HOA Y/N No
Year Built 1996
Annual Tax Amount $7,028
Tax Year 2021
Lot Size 0.553 Acres
Acres 0.553
Property Description
Unbelievable opportunity walking distance to Downtown Alpharetta, The Avalon, and Wills Park. Located in the HOA free neighborhood of Hunters Oak this quiet & quaint location is a small piece of paradise. 5030 Fox Lair Lane is a three story fully finished home in a cul de sac with tons of updates, privacy and room for the entire family. Full in-law suite with kitchen/wet bar, driveway with level access, covered patio and full bedroom/bath is a huge selling point to this beauty. Primary bedroom located on the main floor includes tiered ceilings, massive bathroom with separate tub/shower and double vanities. As soon as you step into this home you are greeted by an open and airy floor plan with a dining room, formal living room or office and two story living room. Hardwoods located throughout the home are well kept with tons of natural light streaming in every room. Kitchen includes beautiful cabinets, granite countertops, breakfast bar, eat-in kitchen area that overlooks the private backyard. Gigantic deck is an entertainer's dream! It feels like a dock overlooking the yard, garden and includes stairs to the backyard. Upstairs includes three well kept bedrooms with hardwood floors, each with closets and high ceilings. Fully finished basement includes tons of updates, full living/media room with cove lighting shining up at the ceilings, new flooring, updated full bathroom and TONS of storage throughout. Two car garage with flat and easy driveway is an added bonus. Unbeatable location & condition! This house has everything you are looking for! This beautiful Alpharetta home will not last long so come see it for yourself today!
Location
State GA
County Fulton
Lake Name None
Rooms
Bedroom Description In-Law Floorplan, Master on Main
Other Rooms Shed(s)
Basement Bath/Stubbed, Daylight, Exterior Entry, Finished, Finished Bath, Interior Entry
Main Level Bedrooms 1
Dining Room Open Concept, Seats 12+
Interior
Interior Features Double Vanity, Entrance Foyer, High Ceilings 9 ft Main, High Speed Internet, His and Hers Closets, Vaulted Ceiling(s), Walk-In Closet(s)
Heating Central, Forced Air
Cooling Ceiling Fan(s), Central Air
Flooring Carpet, Ceramic Tile, Hardwood
Fireplaces Number 1
Fireplaces Type Family Room, Gas Log, Gas Starter, Glass Doors
Window Features Insulated Windows
Appliance Dishwasher, Disposal, Electric Oven, Microwave, Refrigerator
Laundry Laundry Room, Lower Level, Main Level
Exterior
Exterior Feature Garden, Private Front Entry, Private Yard, Storage
Parking Features Driveway, Garage, Garage Faces Front, Kitchen Level
Garage Spaces 2.0
Fence None
Pool None
Community Features Near Schools, Near Shopping, Near Trails/Greenway
Utilities Available Cable Available, Natural Gas Available, Phone Available, Sewer Available, Underground Utilities, Water Available
Waterfront Description None
View Rural
Roof Type Composition, Ridge Vents
Street Surface Paved
Accessibility None
Handicap Access None
Porch Deck, Patio
Total Parking Spaces 2
Building
Lot Description Back Yard, Cul-De-Sac, Front Yard, Landscaped, Level, Private
Story Three Or More
Foundation None
Sewer Public Sewer
Water Public
Architectural Style Traditional
Level or Stories Three Or More
Structure Type Stucco
New Construction No
Construction Status Resale
Schools
Elementary Schools Alpharetta
Middle Schools Northwestern
High Schools Milton
Others
Senior Community no
Restrictions false
Tax ID 22 466412730662
Ownership Fee Simple
Acceptable Financing Other
Listing Terms Other
Financing no
Special Listing Condition None
Read Less

Bought with Atlanta Fine Homes Sotheby's International




