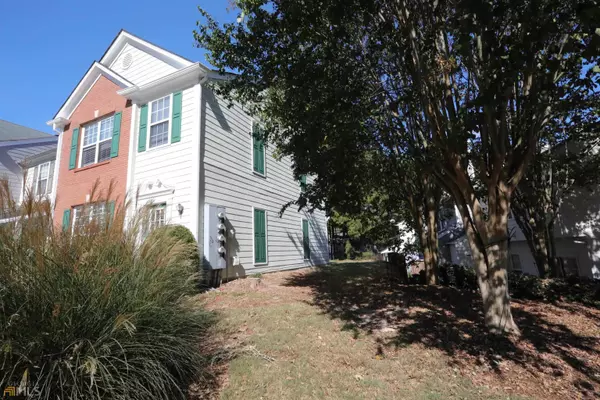For more information regarding the value of a property, please contact us for a free consultation.
4124 Howell Park RD Duluth, GA 30096
Want to know what your home might be worth? Contact us for a FREE valuation!

Our team is ready to help you sell your home for the highest possible price ASAP
Key Details
Sold Price $302,000
Property Type Townhouse
Sub Type Townhouse
Listing Status Sold
Purchase Type For Sale
Square Footage 1,428 sqft
Price per Sqft $211
Subdivision Howell Park
MLS Listing ID 20078993
Sold Date 11/10/22
Style Brick Front
Bedrooms 3
Full Baths 2
Half Baths 1
HOA Fees $2,652
HOA Y/N Yes
Originating Board Georgia MLS 2
Year Built 2002
Annual Tax Amount $2,411
Tax Year 2021
Lot Size 1,742 Sqft
Acres 0.04
Lot Dimensions 1742.4
Property Sub-Type Townhouse
Property Description
Location!Location!Location! Beautiful remodeled end unit! MOVE IN READY! Doesn't like others, it is "single-family style townhouse" with 3 bedrooms 2 full batrooms on second floor, wide open view family room with large kitchen, one convenient half bathroom on main. Almost Everything is NEW! New fasion style white Shaker cabinets in all kitchen, bathrooms. New Quartz countertop in all kitchen and bathrooms, New Lennox HVAC and Heating system,all New light fixtures,faucets, whole house New LVP floorings, New Whirlpool cook range, microwave, dishwasher. All new windows blinds, Fresh re-painted interiors and exteriors. All New toilet, sinks, shower heads, door knobs, window screens and more..Well maintained fireplace and 2014 waterheater works perfect. Full of sunlight. Close to shopping centers and to schools, close to North Berkerly road, Buford HWY , Pleasant Hill Rd and I-85. Fantastic clubhouse and swimming pool, tennis court, fitness club, dog park, etc. No rental restrictions. Enjoy your new life here, it is your new home!
Location
State GA
County Gwinnett
Rooms
Basement None
Interior
Interior Features Vaulted Ceiling(s), High Ceilings, Double Vanity, Roommate Plan
Heating Natural Gas, Central, Forced Air, Zoned
Cooling Electric, Ceiling Fan(s), Central Air, Zoned
Flooring Other, Vinyl
Fireplaces Number 1
Fireplace Yes
Appliance Gas Water Heater, Cooktop, Dishwasher, Disposal, Microwave, Oven/Range (Combo), Stainless Steel Appliance(s)
Laundry In Hall, Upper Level
Exterior
Parking Features Kitchen Level, Parking Pad, Off Street
Community Features Clubhouse, Fitness Center, Playground, Pool, Sidewalks, Street Lights, Tennis Court(s)
Utilities Available Cable Available, Sewer Connected, Electricity Available, High Speed Internet, Natural Gas Available, Phone Available, Water Available
View Y/N No
Roof Type Composition
Garage No
Private Pool No
Building
Lot Description Level
Faces GPS friendly
Sewer Public Sewer
Water Public
Structure Type Concrete,Brick
New Construction No
Schools
Elementary Schools B B Harris
Middle Schools Duluth
High Schools Duluth
Others
HOA Fee Include Maintenance Structure,Maintenance Grounds,Swimming,Tennis,Water
Tax ID R6260 535
Special Listing Condition Resale
Read Less

© 2025 Georgia Multiple Listing Service. All Rights Reserved.




