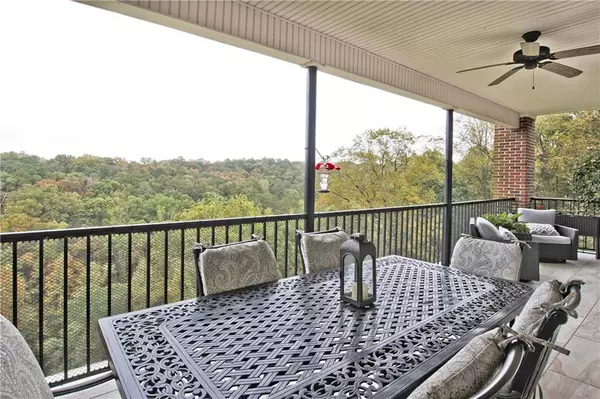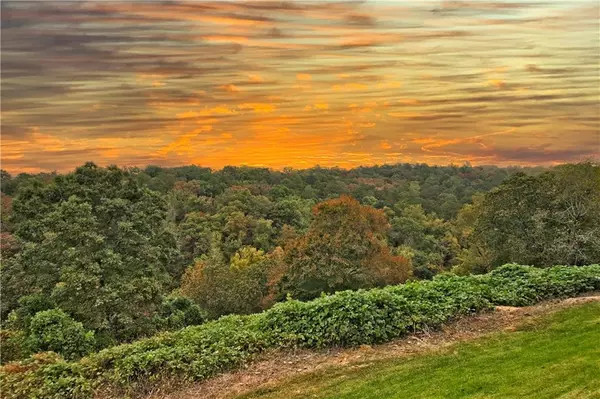For more information regarding the value of a property, please contact us for a free consultation.
3310 Overland DR Roswell, GA 30075
Want to know what your home might be worth? Contact us for a FREE valuation!

Our team is ready to help you sell your home for the highest possible price ASAP
Key Details
Sold Price $560,000
Property Type Condo
Sub Type Condominium
Listing Status Sold
Purchase Type For Sale
Square Footage 1,984 sqft
Price per Sqft $282
Subdivision Roswell Creekview
MLS Listing ID 7127644
Sold Date 10/31/22
Style Mid-Rise (up to 5 stories)
Bedrooms 3
Full Baths 3
Construction Status Resale
HOA Fees $433
HOA Y/N Yes
Year Built 2003
Annual Tax Amount $707
Tax Year 2021
Lot Size 1,742 Sqft
Acres 0.04
Property Description
This beautiful condo is situated within sought-after gated Roswell Creekview Condominiums that includes a swimming pool, tennis court, fitness center, and a view of Vickery Creek. As you walk into the home, you are greeted with gleaming Brazilian hardwood floors. The main living area is open concept with a dining room, a kitchen which offers granite countertops, breakfast bar, island, and stainless steel appliances, and a cozy living room with a fireplace. The bedrooms are spacious en suites and offer large windows, bringing in lots of natural light. The owners suite features a tray ceiling, a large bathroom with a stunning tiled shower and double vanities, and a walk-in closet. Enjoy time outside on the deck with a breath-taking view of the Vickery Creek, Chattahoochee Recreation Area, and Historic Roswell Mill. In the parking garage there are two assigned parking spaces as well as a storage room. The creek and historic Roswell Mill are your backyard. Enjoy nature on the hiking trails located within feet of your home. This home is situated in historic Roswell and is walking distance to incredible shops, restaurants, breweries, and more.
Location
State GA
County Fulton
Lake Name None
Rooms
Bedroom Description Master on Main
Other Rooms None
Basement None
Main Level Bedrooms 3
Dining Room Open Concept
Interior
Interior Features High Ceilings 9 ft Main
Heating Central, Forced Air
Cooling Ceiling Fan(s), Central Air
Flooring Ceramic Tile, Hardwood
Fireplaces Number 1
Fireplaces Type Gas Log, Gas Starter, Great Room, Living Room
Window Features Insulated Windows
Appliance Dishwasher, Disposal, Gas Cooktop, Microwave, Refrigerator
Laundry Laundry Room, Main Level
Exterior
Exterior Feature Tennis Court(s)
Parking Features Assigned, Deeded, Garage
Garage Spaces 2.0
Fence None
Pool None
Community Features Near Shopping, Near Trails/Greenway, Pool, Street Lights, Swim Team, Tennis Court(s)
Utilities Available Cable Available, Electricity Available, Natural Gas Available, Phone Available, Sewer Available, Water Available
Waterfront Description Creek
View River
Roof Type Metal
Street Surface Paved
Accessibility Accessible Elevator Installed, Accessible Entrance
Handicap Access Accessible Elevator Installed, Accessible Entrance
Porch Patio
Total Parking Spaces 2
Building
Lot Description Landscaped, Sloped
Story One
Foundation Slab
Sewer Public Sewer
Water Public
Architectural Style Mid-Rise (up to 5 stories)
Level or Stories One
Structure Type Brick 4 Sides
New Construction No
Construction Status Resale
Schools
Elementary Schools Roswell North
Middle Schools Crabapple
High Schools Roswell
Others
Senior Community no
Restrictions true
Tax ID 12 192404170995
Ownership Condominium
Financing no
Special Listing Condition None
Read Less

Bought with EXP Realty, LLC.




