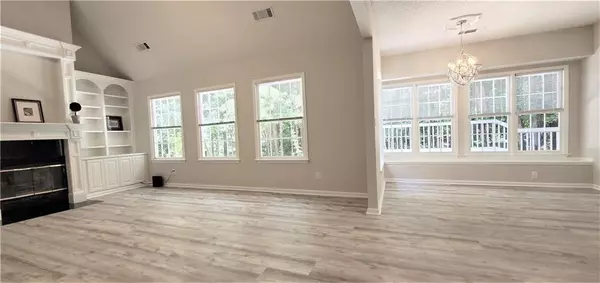For more information regarding the value of a property, please contact us for a free consultation.
4505 Pinehollow CT Alpharetta, GA 30022
Want to know what your home might be worth? Contact us for a FREE valuation!

Our team is ready to help you sell your home for the highest possible price ASAP
Key Details
Sold Price $502,000
Property Type Single Family Home
Sub Type Single Family Residence
Listing Status Sold
Purchase Type For Sale
Square Footage 2,514 sqft
Price per Sqft $199
Subdivision Pinewalk
MLS Listing ID 7110681
Sold Date 10/18/22
Style European, Traditional
Bedrooms 4
Full Baths 2
Half Baths 1
Construction Status Resale
HOA Fees $700
HOA Y/N Yes
Year Built 1989
Annual Tax Amount $4,952
Tax Year 2021
Lot Size 0.372 Acres
Acres 0.3717
Property Description
GREAT PRICE ADJUSTMENT TO REFLECT INCREASED INTEREST RATES!! If you want space and flexibility, a great cul-de-sac lot, a friendly swim/tennis neighborhood, walkability to beautiful Ocee Park, and an AWARD WINNING SCHOOL DISTRICT... this one is for you! Perfectly situated on a CDS street in desirable Pinewalk neighborhood, this 4bed/2.5bath beauty is the perfect place to call home! A bright open floorplan welcomes you to comfortable gathering places that are ideal to relax, retreat, entertain & lounge with family and friends. Highlights include 10 ft ceilings on the main, Newly Painted, New Light Fixtures & Hardware throughout, LVP Flooring UP & DOWN and more! Spacious 2 story Foyer leads to OPEN CONCEPT living spaces with great flow! The formal sitting/living room is perfect for entertaining. Separate dining room openw to the bright, SPACIOUS Kitchen featuring a Breakfast Bar, Stainless Steel Appliances & Granite Countertops with Tumbled Marble Backsplash. Kitchen opens to a charming Breakfast Area w/bench seating and flows into the LARGE Family Room w/Fireplace, flanked by Custom Bookcases. Watching kiddos play in back yard is easy! Just outside, a HUGE Deck & Pergola leads to a generous backyard & playset, perfect for all family activities & entertaining with private, level & partially FENCED-IN BACK YARD. Main level includes BR/Office & a half bath. Upstairs: the sunlit OWNER'S SUITE has LVP floors, trey ceilings, ENSUITE BATH w/separate walk-in shower & soaking tub, 2 additional spacious secondary bedrooms & a HUGE Bonus Room/Potential 5th BR & a Full Bathroom plus a LAUNDRY nook complete the upstairs. N'hood SWIM/TENNIS club is very active w/ its own swim & tennis teams & playground. The location is ideal...moments away from Vibrant Downtown Alpharetta, Avalon, Top Rated Public and Private Schools, easy access to GA 400, the Chattahoochee River, Big Creek Greenway and so much more! The home is fantastic and You will love to live here! Excellent Value in this UPDATED home!
Location
State GA
County Fulton
Lake Name None
Rooms
Bedroom Description Oversized Master, Split Bedroom Plan
Other Rooms Kennel/Dog Run, Pergola
Basement None
Main Level Bedrooms 1
Dining Room Open Concept, Separate Dining Room
Interior
Interior Features Bookcases, Cathedral Ceiling(s), Disappearing Attic Stairs, Entrance Foyer, Entrance Foyer 2 Story, High Ceilings 9 ft Main, High Speed Internet, Tray Ceiling(s), Walk-In Closet(s)
Heating Forced Air, Zoned
Cooling Ceiling Fan(s), Central Air, Zoned
Flooring Ceramic Tile, Laminate
Fireplaces Number 1
Fireplaces Type Factory Built, Great Room
Window Features Insulated Windows
Appliance Dishwasher, Disposal, Gas Oven, Gas Range, Microwave, Refrigerator
Laundry In Hall, Upper Level
Exterior
Exterior Feature Garden, Private Front Entry, Private Yard
Parking Features Attached, Garage, Garage Door Opener, Level Driveway
Garage Spaces 2.0
Fence Back Yard, Fenced, Wood
Pool None
Community Features Clubhouse, Homeowners Assoc, Near Schools, Near Shopping, Playground, Pool, Sidewalks, Street Lights, Tennis Court(s)
Utilities Available Cable Available, Electricity Available, Natural Gas Available, Sewer Available, Water Available
Waterfront Description None
View Trees/Woods
Roof Type Composition
Street Surface Asphalt
Accessibility None
Handicap Access None
Porch Deck, Patio
Total Parking Spaces 2
Building
Lot Description Back Yard, Cul-De-Sac, Front Yard, Landscaped, Level, Private
Story Two
Foundation Slab
Sewer Public Sewer
Water Public
Architectural Style European, Traditional
Level or Stories Two
Structure Type Frame, Stucco
New Construction No
Construction Status Resale
Schools
Elementary Schools Ocee
Middle Schools Taylor Road
High Schools Chattahoochee
Others
HOA Fee Include Reserve Fund, Swim/Tennis
Senior Community no
Restrictions false
Tax ID 11 027201170743
Special Listing Condition None
Read Less

Bought with Keller Williams North Atlanta




