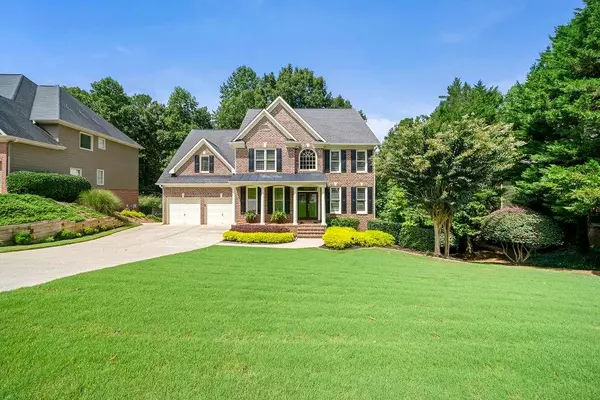For more information regarding the value of a property, please contact us for a free consultation.
5033 Winding Hills LN Woodstock, GA 30189
Want to know what your home might be worth? Contact us for a FREE valuation!

Our team is ready to help you sell your home for the highest possible price ASAP
Key Details
Sold Price $645,000
Property Type Single Family Home
Sub Type Single Family Residence
Listing Status Sold
Purchase Type For Sale
Square Footage 4,159 sqft
Price per Sqft $155
Subdivision Towne Lake Hills East
MLS Listing ID 7111825
Sold Date 09/30/22
Style Traditional
Bedrooms 4
Full Baths 4
Half Baths 1
Construction Status Resale
HOA Fees $705
HOA Y/N Yes
Year Built 1998
Annual Tax Amount $1,363
Tax Year 2021
Lot Size 0.430 Acres
Acres 0.43
Property Description
This is the One you have been waiting for in Sought after Towne Lake Hills East! This beautiful and well maintained home features a private back yard and Short walk to the Corp of Engineer property! Real hardwood floors on all of main level. Separate dining room features a lighted trey ceiling to create that extra ambience while dining. Separate living room is currently being used as the homeowners music room with a baby grand piano. Could also be used as a separate office or play room. Kitchen has been updated with granite and SS appliances and is open to the breakfast area and Family room. Family room is two stories with lots of windows overlooking the deck and private back yard. Family room also features a tucked away wet bar with wine cooler. Don't miss the separate screened in porch where you can sip your morning coffee or afternoon wine without the onslaught of those Georgia bugs! Porch is wired for TV and Speakers. Upstairs you will find nice size secondary bedrooms with walk in closets. One of the bedrooms has a private bath. Large primary ensuite features a separate sitting area. Master has great views of the tranquil back yard. Master bath has been recently updated with new cabinets, quartz counters, large walk in shower and whirlpool tub. Extra large primary closet with lots of room for storage that is a must see. Head on down to the fully finished basement where you will find another bedroom, full bath and large room perfect for media room or game room. Water and gas available to complete a mini kitchen or bar that would make an awesome in law suite. Walking out the terrace level is a small deck with step stones down to a fire pit area. Towne Lake Hills features a large pool with slide, tennis courts/teams, playground, golfing, and The Tavern which is a local hangout and features great food/activities. Only minutes to jump on I575 as well as Top Rated Downtown Woodstock with lots of Restaurants, Shopping, and activities. Outlet Mall also close by as well as Lake Allatoona for swimming, boating, fishing and paddleboarding. LOCATION LOCATION LOCATION! Oh and awesome top rated schools!!
Location
State GA
County Cherokee
Lake Name Allatoona
Rooms
Bedroom Description Oversized Master, Sitting Room
Other Rooms None
Basement Daylight, Exterior Entry, Finished, Finished Bath, Full
Dining Room Separate Dining Room
Interior
Interior Features Cathedral Ceiling(s), Entrance Foyer 2 Story, High Ceilings 9 ft Main, High Ceilings 9 ft Upper, High Speed Internet, His and Hers Closets, Low Flow Plumbing Fixtures, Tray Ceiling(s), Vaulted Ceiling(s), Walk-In Closet(s)
Heating Central, Forced Air, Natural Gas
Cooling Ceiling Fan(s), Central Air
Flooring Hardwood
Fireplaces Number 1
Fireplaces Type Factory Built, Family Room, Gas Log, Gas Starter
Window Features Double Pane Windows
Appliance Dishwasher, Disposal, Double Oven, Electric Cooktop, Microwave
Laundry Laundry Room, Main Level, Mud Room
Exterior
Exterior Feature Gas Grill, Private Yard
Parking Features Garage, Garage Door Opener, Garage Faces Front, Kitchen Level, Level Driveway
Garage Spaces 2.0
Fence None
Pool None
Community Features Clubhouse, Fitness Center, Golf, Homeowners Assoc, Near Schools, Near Shopping, Near Trails/Greenway, Playground, Pool, Sidewalks, Swim Team, Tennis Court(s)
Utilities Available Cable Available, Electricity Available, Natural Gas Available, Phone Available, Sewer Available, Underground Utilities, Water Available
Waterfront Description None
View Trees/Woods
Roof Type Composition
Street Surface Asphalt
Accessibility None
Handicap Access None
Porch Covered, Deck, Patio, Screened
Total Parking Spaces 2
Building
Lot Description Back Yard, Borders US/State Park, Front Yard, Landscaped, Private
Story Two
Foundation Concrete Perimeter
Sewer Public Sewer
Water Public
Architectural Style Traditional
Level or Stories Two
Structure Type Brick Front, Cement Siding
New Construction No
Construction Status Resale
Schools
Elementary Schools Bascomb
Middle Schools E.T. Booth
High Schools Etowah
Others
Senior Community no
Restrictions false
Tax ID 15N11E 219
Special Listing Condition None
Read Less

Bought with Dorsey Alston Realtors




