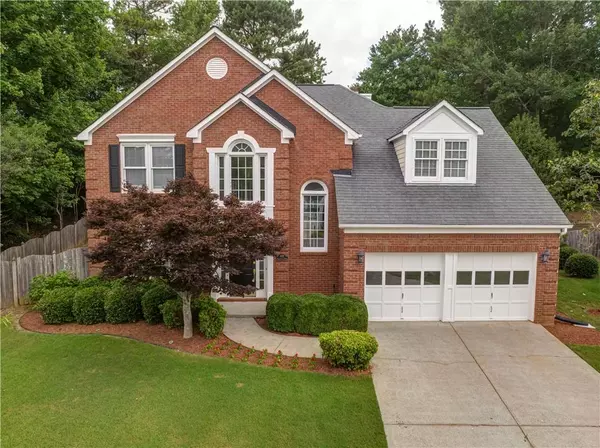For more information regarding the value of a property, please contact us for a free consultation.
880 Highmeade DR Alpharetta, GA 30005
Want to know what your home might be worth? Contact us for a FREE valuation!

Our team is ready to help you sell your home for the highest possible price ASAP
Key Details
Sold Price $565,000
Property Type Single Family Home
Sub Type Single Family Residence
Listing Status Sold
Purchase Type For Sale
Square Footage 2,004 sqft
Price per Sqft $281
Subdivision Pennbrooke
MLS Listing ID 7075676
Sold Date 08/24/22
Style Traditional
Bedrooms 4
Full Baths 2
Half Baths 1
Construction Status Resale
HOA Fees $750
HOA Y/N Yes
Year Built 1993
Annual Tax Amount $3,099
Tax Year 2021
Lot Size 10,454 Sqft
Acres 0.24
Property Description
Wow wow wow such a beautiful brick front home with 4 bedrooms and 2.5 baths in a highly sough after neighborhood of PENNBROOKE in Alpharetta, 30005. This home is being loved and meticulously taken care of. This home is in the large cul-de-sac out front. The front yard is very spacious with a super long driveway for many parking spaces. The backyard is LARGE and FLAT with a lovely hilly portion and very private with wood fences. Upon entering the home, you will see the two story foyer entrance. The real hardwood floor is glowing all over the home. There is no carpet in this home. The spacious family room is open to the kitchen and the breakfast area. There are many windows for more natural light. The kitchen offers the newer stainless steel cooking stove and oven and a BRAND-NEW stainless steel microwave. All the kitchen cabinets were painted NEW and clean. The GRANITE countertop of the kitchen makes it really nice and easy to clean. There is a BRAND-NEW CHANDELIER in the breakfast area. You will love the 12 +seat dining room with two brand new blinds and a BRAND-NEW beautiful chandelier. The formal living room is very spacious as well with big windows for natural light. The INTERIOR AND EXTERIOR of the home was just painted NEW and fresh. The garage floor and walls were painted NEW. The garage door was just painted inside NEW and out. All the bedrooms upstairs are spacious. They are just painted NEW and with the beautiful hard wood floor. The washing room is upstairs with the newer dryer and a great working washing machine. The roof was replaced new in 2007 (about 15 years old) by Dr. Roof. The hot water heater was replaced new in 2017 (5 years old). The ACHVAC unit (7 years old) was replaced in 2015 by Costco Four Seasons with two zoned controls downstairs and upstairs. The termite bond (transferable) with Arrow Exterminator was just renewed and good until May 2023. The community features a pool, tennis courts and swim team every summer. The current healthy owners own this home since 2004 and took excellent cares of this home. This home is in excellent school districts of Webb Bridge Middle School and Alpharetta Highschool ranking really high in GA. This home is in the neighborhood right on Old Milton parkway, only about 1.5 miles from GA 400 and about 2.2 miles from Avalon luxury shopping mall and about 3.8 miles to North Point mall. This beautiful home is about less than 2 miles from YMCA and the Alpharetta Greenway and about 2.9 miles to Webb Bridge park; about 2.2 miles to Ocee park; about 2.9 miles to Ocee library. The home is near Publix, Kroger, Aldi, Whole food, Sprout, many restaurants and nearby shopping centers. This rare home is everything you can ask for in such an excellent location with the FANTASTIC NORTH FULTON school districts and such an excellent home with a beautiful floor plan. HOME IS READY TO MOVE IN. HURRY before it is gone. LOCATIONS, LOCATIONS, LOCATIONS !!!!
Location
State GA
County Fulton
Lake Name None
Rooms
Bedroom Description Other
Other Rooms None
Basement None
Dining Room Open Concept, Seats 12+
Interior
Interior Features Double Vanity, Entrance Foyer 2 Story, Tray Ceiling(s), Vaulted Ceiling(s), Walk-In Closet(s)
Heating Central
Cooling Ceiling Fan(s), Central Air
Flooring Ceramic Tile, Hardwood
Fireplaces Number 1
Fireplaces Type Family Room
Window Features Double Pane Windows
Appliance Dishwasher, Disposal, Gas Oven, Gas Range, Gas Water Heater, Microwave, Washer
Laundry Laundry Room, Upper Level
Exterior
Exterior Feature None
Parking Features Driveway, Garage
Garage Spaces 1.0
Fence Back Yard, Fenced, Privacy, Wood
Pool None
Community Features Near Marta, Near Schools, Near Shopping, Near Trails/Greenway, Playground, Pool, Sidewalks, Street Lights, Swim Team, Tennis Court(s)
Utilities Available Cable Available, Electricity Available, Natural Gas Available, Phone Available, Sewer Available, Water Available
Waterfront Description None
View City
Roof Type Composition
Street Surface Paved
Accessibility Accessible Doors, Accessible Entrance, Accessible Full Bath, Accessible Hallway(s)
Handicap Access Accessible Doors, Accessible Entrance, Accessible Full Bath, Accessible Hallway(s)
Porch Patio
Total Parking Spaces 2
Building
Lot Description Back Yard, Cul-De-Sac, Front Yard, Private
Story Two
Foundation Slab
Sewer Public Sewer
Water Public
Architectural Style Traditional
Level or Stories Two
Structure Type Brick Front
New Construction No
Construction Status Resale
Schools
Elementary Schools New Prospect
Middle Schools Webb Bridge
High Schools Alpharetta
Others
HOA Fee Include Swim/Tennis, Trash
Senior Community no
Restrictions true
Tax ID 11 014400840201
Ownership Fee Simple
Special Listing Condition None
Read Less

Bought with Ansley Real Estate| Christie's International Real Estate




