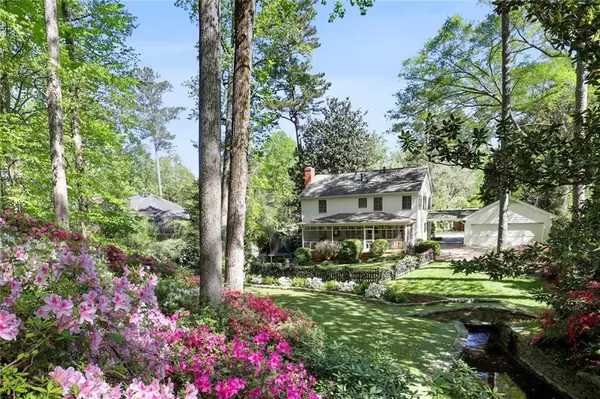For more information regarding the value of a property, please contact us for a free consultation.
3458 Valley RD NW Atlanta, GA 30305
Want to know what your home might be worth? Contact us for a FREE valuation!

Our team is ready to help you sell your home for the highest possible price ASAP
Key Details
Sold Price $1,485,000
Property Type Single Family Home
Sub Type Single Family Residence
Listing Status Sold
Purchase Type For Sale
Square Footage 4,059 sqft
Price per Sqft $365
Subdivision Tuxedo Park
MLS Listing ID 7076463
Sold Date 08/26/22
Style Traditional
Bedrooms 4
Full Baths 2
Half Baths 2
Construction Status Resale
HOA Y/N No
Year Built 1962
Annual Tax Amount $12,573
Tax Year 2021
Lot Size 0.529 Acres
Acres 0.529
Property Description
Traditional home on coveted and revered Valley Road is perfectly situated on .529+/- acres and offers the best backyard! Beautiful double entrance doors lead to light filled foyer. Formal dining room offers built-in cabinetry and leads to the living room with fireplace. Renovated kitchen has granite counters, stainless steel appliances, island, banquet and desk. Family room off of kitchen overlooks the large screened-in porch and gorgeous backyard. Upper level has 4 bedrooms and 2 full baths including primary bedroom with walk-in closets and newly renovated bath. Finished basement consists of gym, recreation room, bonus room, half bath and laundry room. Beautifully manicured backyard with bubbling creek, bridge & fenced-in area. 2 car detached garage and parking pad in the back. Walking distance to Cherokee Town and Country Club from the backyard. Truly a Tuxedo Park gem!
Location
State GA
County Fulton
Lake Name None
Rooms
Bedroom Description Other
Other Rooms Garage(s)
Basement Finished, Interior Entry
Dining Room Separate Dining Room
Interior
Interior Features Bookcases, Entrance Foyer, His and Hers Closets, Walk-In Closet(s)
Heating Natural Gas
Cooling Ceiling Fan(s), Central Air
Flooring Hardwood
Fireplaces Number 1
Fireplaces Type Living Room
Window Features Plantation Shutters
Appliance Dishwasher, Gas Range, Microwave, Refrigerator
Laundry In Basement, Laundry Room
Exterior
Exterior Feature Private Yard
Parking Features Detached, Garage, Parking Pad
Garage Spaces 2.0
Fence None
Pool None
Community Features Homeowners Assoc, Near Shopping, Public Transportation
Utilities Available Cable Available, Electricity Available, Natural Gas Available, Phone Available, Sewer Available, Water Available
Waterfront Description Creek
View Other
Roof Type Composition
Street Surface Paved
Accessibility None
Handicap Access None
Porch Enclosed, Rear Porch, Screened
Total Parking Spaces 2
Building
Lot Description Back Yard, Front Yard, Landscaped, Private
Story Two
Foundation Brick/Mortar
Sewer Public Sewer
Water Public
Architectural Style Traditional
Level or Stories Two
Structure Type Frame
New Construction No
Construction Status Resale
Schools
Elementary Schools Jackson - Atlanta
Middle Schools Willis A. Sutton
High Schools North Atlanta
Others
Senior Community no
Restrictions false
Tax ID 17 009800040037
Special Listing Condition None
Read Less

Bought with Ansley Real Estate| Christie's International Real Estate




