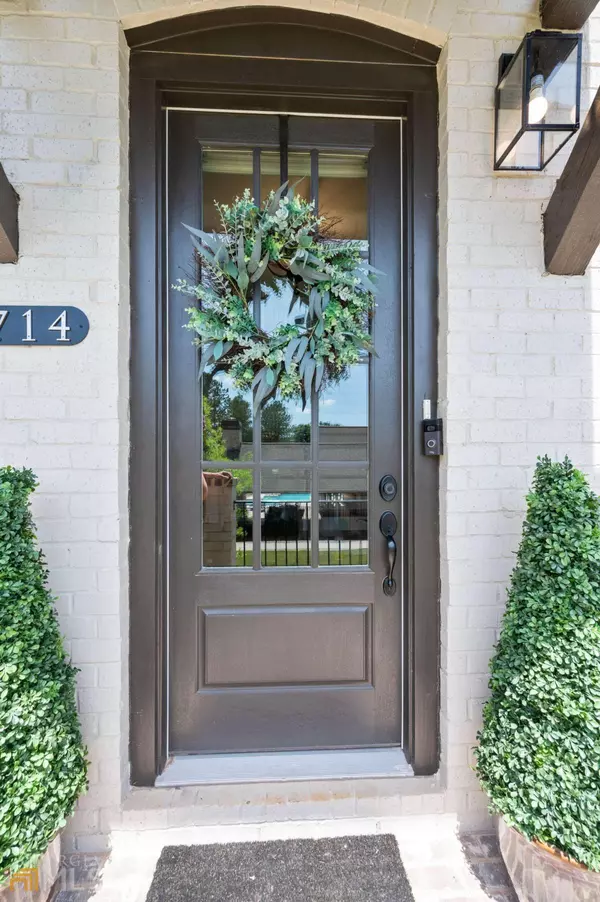For more information regarding the value of a property, please contact us for a free consultation.
714 Opera Alpharetta, GA 30009
Want to know what your home might be worth? Contact us for a FREE valuation!

Our team is ready to help you sell your home for the highest possible price ASAP
Key Details
Sold Price $905,680
Property Type Townhouse
Sub Type Townhouse
Listing Status Sold
Purchase Type For Sale
Square Footage 3,025 sqft
Price per Sqft $299
Subdivision Serenade
MLS Listing ID 10059257
Sold Date 08/25/22
Style Brick 3 Side,Traditional
Bedrooms 3
Full Baths 3
Half Baths 1
HOA Fees $318
HOA Y/N Yes
Originating Board Georgia MLS 2
Year Built 2021
Annual Tax Amount $9,704
Tax Year 2021
Lot Size 7,274 Sqft
Acres 0.167
Lot Dimensions 7274.52
Property Description
LIKE NEW CONSTRUCTION IN THE HEART OF ALPHARETTA!!! Luxurious 3 BR/ 3.5 BA Brick Townhome built in 21' in a Gated Community has all the upgrades- including Two Covered Patios located on opposite sides to Enjoy Outdoor Living regardless of the time of day/weather! 7 1/2 inch Hardwood Floors have been added and unit includes Custom Window Treatments. Serenade is nestled between Avalon/Downtown Alpharetta and Downtown Roswell. Take a short walk through Encore Park to See Top Musical Acts at Ameris Amphitheater, shop at newly renovated Northpoint area, or stroll to Downtown Alpharetta for all the Fun Events! For commuters, there is Quick Access to GA 400! Located across from the Resort Style Pool with Cabana and Outdoor Fireplace, makes it easy to enjoy all the amenities, including a 6-Acre Walking Trail and Open Green Space. Low HOA fees cover all the yard maintenance giving you more free time. Begin by walking through the Large Two Car Garage with Pristine Epoxy Floor, entering the first level which includes a flex space, bedroom with private full bath, and access to the unfinished basement. To the second floor up the wooden staircase and arrive to an Open Floorplan with Tons of Natural Light and 10 ft Ceilings! Cook in the Chef's Kitchen with Upgraded Soft Close Cabinets, Oversized Island with Tons of Storage; Upgraded Marble Countertops; Brand New Fisher and Paykel Refrigerator with Custom Panels for a Sleek Look! This Open Floor Plan continues into the Dining Area and Family Room with access to the Large, Covered Porch with plenty of room for grilling. This floor also includes a Large Pantry, Brick Fireplace and Half Bath! Another floor takes you to the terrace level to an additional bedroom with full bath, access to the Private Covered Roof Top Patio to Catch Amazing Sunsets, laundry room with cabinets for storage, and outstanding master bedroom. Master bath has Two Sinks, Oversized Shower with Dual Shower Heads with Bench, Upgraded Tile, Marble Counter Tops and Large Closet Space. Tons of Natural Light shine across the entire terrace level floor. The basement awaits your personal touch to finish along with having its own private front entrance or makes for great storage. All levels have additional closet space or await your addition of an elevator to gain easy access to all floors. This is a must-see- won't last long!
Location
State GA
County Fulton
Rooms
Basement Bath/Stubbed
Interior
Interior Features Double Vanity, Walk-In Closet(s)
Heating Central
Cooling Ceiling Fan(s), Central Air
Flooring Hardwood
Fireplaces Number 1
Fireplaces Type Family Room, Factory Built, Gas Log
Fireplace Yes
Appliance Gas Water Heater, Dishwasher, Disposal, Microwave, Refrigerator
Laundry Upper Level
Exterior
Parking Features Garage
Community Features Gated, Park, Pool, Street Lights
Utilities Available Underground Utilities
Waterfront Description No Dock Or Boathouse
View Y/N No
Roof Type Composition
Garage Yes
Private Pool No
Building
Lot Description Level
Faces North on GA-400, t0 exit 8 Mansell Road. Turn right onto Mansell Road. At the next light, use the left 3 lanes to turn left onto North Point Parkway. Travel 0.6 miles and turn left onto Encore Parkway. Turn right on Westside Parkway and Serenade will be on your left.
Foundation Slab
Sewer Public Sewer
Water Public
Structure Type Brick
New Construction Yes
Schools
Elementary Schools Manning Oaks
Middle Schools Northwestern
High Schools Milton
Others
HOA Fee Include Maintenance Grounds,Swimming,Tennis
Tax ID 12 248006521447
Security Features Carbon Monoxide Detector(s),Smoke Detector(s)
Special Listing Condition New Construction
Read Less

© 2025 Georgia Multiple Listing Service. All Rights Reserved.




