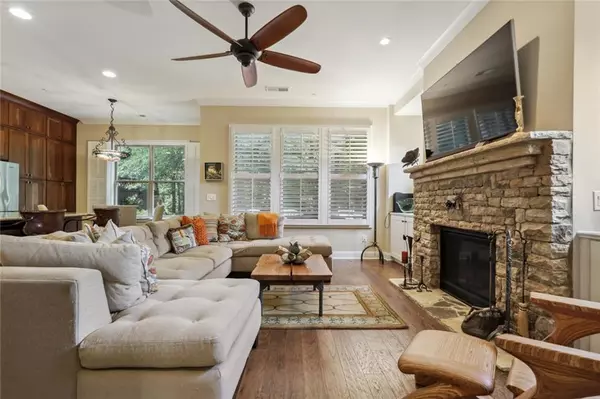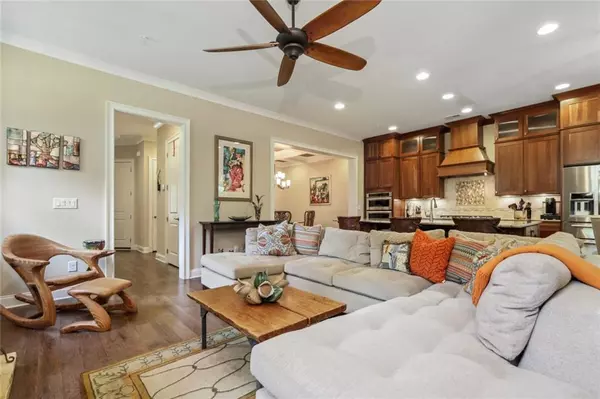For more information regarding the value of a property, please contact us for a free consultation.
310 Nottaway LN Alpharetta, GA 30009
Want to know what your home might be worth? Contact us for a FREE valuation!

Our team is ready to help you sell your home for the highest possible price ASAP
Key Details
Sold Price $880,000
Property Type Townhouse
Sub Type Townhouse
Listing Status Sold
Purchase Type For Sale
Square Footage 3,500 sqft
Price per Sqft $251
Subdivision Haynes Park
MLS Listing ID 7074518
Sold Date 08/23/22
Style Traditional
Bedrooms 4
Full Baths 3
Half Baths 1
Construction Status Resale
HOA Fees $450
HOA Y/N Yes
Year Built 2014
Annual Tax Amount $4,592
Tax Year 2021
Lot Size 2,047 Sqft
Acres 0.047
Property Description
Gorgeous end unit luxury townhome with elevator in dynamic Downtown Alpharetta just a short walk to library, shops, restaurants, grocery, Avalon and minutes to GA 400. Haynes Park is a private, gated John Wieland neighborhood, no need to wait for new construction. Hardwood floors throughout main level and stairs. Upgraded kitchen to include, extended cabinetry with pull out drawers, separate gas cooktop, microwave with oven and warming drawer below, custom built in hood, tile backsplash, granite counters with Blanco sink in the huge island. Open to the living area with gorgeous, stacked stone fireplace and two extra windows for natural light. Dining room features a coffered ceiling and has views to the kitchen and living space. Private backyard patio space that can be fully fenced if you have fury friends. Oversized owner's suite with window seat leads to dual custom closets and spa bath with heated floors, soaking tub, frameless shower, private water closet, upgraded tile surround, two sinks and sit-down vanity space with quartz countertops. Two secondary bedrooms that are now being used as offices, bath with tile surround, loft space and laundry room with sink round out the second floor. Ride up to the third floor in the elevator for great entertaining while using the built in wet bar and wine refrigerator, media room/office/game room/exercise space and fourth bedroom with full bath. Enter the garage on the main level, also has custom built in cabinetry. This pristine neighborhood offers gated access to the Alpha-loop trails, pond with fountain, gazebo and 13 acres of privacy for only 58 homes.
Location
State GA
County Fulton
Lake Name None
Rooms
Bedroom Description Oversized Master
Other Rooms None
Basement None
Dining Room Open Concept, Seats 12+
Interior
Interior Features Bookcases, Coffered Ceiling(s), Double Vanity, Elevator, Entrance Foyer, High Ceilings 9 ft Upper, High Ceilings 10 ft Main, High Speed Internet, His and Hers Closets, Walk-In Closet(s), Wet Bar
Heating Central, Forced Air, Heat Pump, Zoned
Cooling Ceiling Fan(s), Central Air, Zoned
Flooring Carpet, Ceramic Tile, Hardwood
Fireplaces Number 1
Fireplaces Type Circulating, Factory Built, Family Room, Gas Log, Glass Doors, Insert
Window Features Insulated Windows, Plantation Shutters
Appliance Dishwasher, Disposal, Electric Oven, Gas Cooktop, Gas Water Heater, Microwave, Range Hood, Self Cleaning Oven
Laundry In Hall, Laundry Room, Upper Level
Exterior
Exterior Feature Courtyard, Private Front Entry, Private Rear Entry, Private Yard
Parking Features Garage, Garage Door Opener, Garage Faces Front, Kitchen Level, Level Driveway, Storage
Garage Spaces 2.0
Fence Wood
Pool None
Community Features Gated, Homeowners Assoc, Near Schools, Near Shopping, Near Trails/Greenway, Park, Sidewalks, Street Lights
Utilities Available Cable Available, Electricity Available, Natural Gas Available, Phone Available, Sewer Available, Underground Utilities, Water Available
Waterfront Description None
View Trees/Woods
Roof Type Composition
Street Surface Asphalt, Paved
Accessibility Accessible Elevator Installed
Handicap Access Accessible Elevator Installed
Porch Front Porch
Total Parking Spaces 2
Building
Lot Description Back Yard, Corner Lot, Landscaped, Level, Private, Wooded
Story Three Or More
Foundation Slab
Sewer Public Sewer
Water Public
Architectural Style Traditional
Level or Stories Three Or More
Structure Type Brick 3 Sides, HardiPlank Type, Stone
New Construction No
Construction Status Resale
Schools
Elementary Schools Manning Oaks
Middle Schools Northwestern
High Schools Milton
Others
HOA Fee Include Maintenance Structure, Maintenance Grounds, Reserve Fund, Termite, Trash
Senior Community no
Restrictions true
Tax ID 12 270007471190
Ownership Fee Simple
Acceptable Financing Cash, Conventional
Listing Terms Cash, Conventional
Financing no
Special Listing Condition None
Read Less

Bought with Harry Norman Realtors




