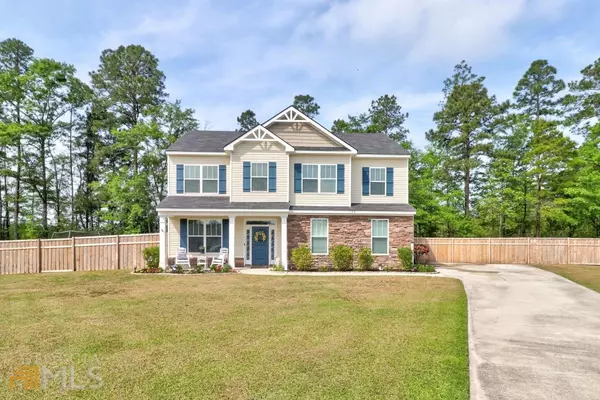For more information regarding the value of a property, please contact us for a free consultation.
120 Cedar Ridge DR Guyton, GA 31312
Want to know what your home might be worth? Contact us for a FREE valuation!

Our team is ready to help you sell your home for the highest possible price ASAP
Key Details
Sold Price $360,000
Property Type Single Family Home
Sub Type Single Family Residence
Listing Status Sold
Purchase Type For Sale
Square Footage 2,294 sqft
Price per Sqft $156
Subdivision Cedar Ridge
MLS Listing ID 20041064
Sold Date 07/27/22
Style Traditional
Bedrooms 4
Full Baths 2
Half Baths 1
HOA Y/N No
Originating Board Georgia MLS 2
Year Built 2015
Annual Tax Amount $3,266
Tax Year 2021
Lot Size 0.320 Acres
Acres 0.32
Lot Dimensions 13939.2
Property Sub-Type Single Family Residence
Property Description
Gorgeous two story home that sits at the end of a quiet cul-de-sac! As you walk in the front door you are greeted by a dining room/office with glass paned french doors. The living room and kitchen are open concept complete with a breakfast area in between and a half bath. The kitchen features white cabinetry, granite counters, tile backsplash, stainless appliances, and a pantry. Walking outside through the sliding glass door is a pergola covering the back patio and a large backyard that has a custom privacy fence. All of the bedrooms are conveniently located upstairs along with a laundry room and a sitting area or space perfect for a desk. Each bedroom has a generous closet and the shared upstairs bathroom has a double vanity and a tub/shower combo. The master suite is very spacious with room for a sitting area. In the master bathroom there is a double vanity, linen closet, soaking tub, separate shower, and a huge walk in closet. Your search for the perfect home ends here!
Location
State GA
County Effingham
Rooms
Basement None
Dining Room Separate Room
Interior
Interior Features Double Vanity, Separate Shower, Walk-In Closet(s)
Heating Electric
Cooling Electric
Flooring Carpet, Laminate
Fireplace No
Appliance Dishwasher, Microwave, Oven/Range (Combo), Refrigerator, Stainless Steel Appliance(s)
Laundry Mud Room, Upper Level
Exterior
Parking Features Attached, Garage Door Opener, Garage
Garage Spaces 2.0
Community Features None
Utilities Available Underground Utilities
View Y/N No
Roof Type Composition
Total Parking Spaces 2
Garage Yes
Private Pool No
Building
Lot Description Cul-De-Sac
Faces Hwy 30 to Hodgeville Road, take Hodgeville down almost 4 miles and Cedar Ridge Subdivision will be on your left. The home is at the end of the cul-de-sac.
Sewer Public Sewer
Water Public
Structure Type Stone,Vinyl Siding
New Construction No
Schools
Elementary Schools Blandford
Middle Schools South Effingham
High Schools South Effingham
Others
HOA Fee Include None
Tax ID 0416B011
Special Listing Condition Resale
Read Less

© 2025 Georgia Multiple Listing Service. All Rights Reserved.




