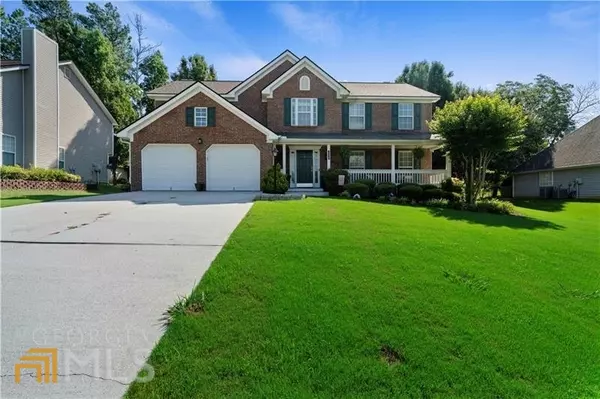For more information regarding the value of a property, please contact us for a free consultation.
318 Dunagan Chase Lawrenceville, GA 30045
Want to know what your home might be worth? Contact us for a FREE valuation!

Our team is ready to help you sell your home for the highest possible price ASAP
Key Details
Sold Price $420,000
Property Type Single Family Home
Sub Type Single Family Residence
Listing Status Sold
Purchase Type For Sale
Square Footage 2,525 sqft
Price per Sqft $166
Subdivision Dunagan Farm
MLS Listing ID 10060599
Sold Date 07/22/22
Style Brick Front,Traditional
Bedrooms 4
Full Baths 2
Half Baths 1
HOA Y/N No
Originating Board Georgia MLS 2
Year Built 2001
Annual Tax Amount $3,474
Tax Year 2021
Lot Size 0.280 Acres
Acres 0.28
Lot Dimensions 12196.8
Property Description
Very well maintained brick front home in the Dunagan Farm community. Lots of upgrades and an amazing backyard deck, firepit, brick pavers, and patio perfect for entertaining. Fully renovated kitchen (touchless faucet, stainless steel appliances, and quartz counters) with an oversized island offering open concept into family room with a cozy fireplace. Hardwoods on the main floor. Upstairs has 4 bedrooms to include an oversized vaulted ceiling master bedroom with a sitting room and fireplace and a guest bedroom en suite. Nest system in the smart home with a keypad front door lock. Plenty of space in this home. Newly fenced backyard has an oversized deck, patio, firepit, and a shed for storage. New water heater, electrical main panel, sliding glass door, hardwood floors, carpet, master electric fireplace, master closet - California Closet, newer roof, and 2015 HVAC units. Come see this beauty as it will not last long.
Location
State GA
County Gwinnett
Rooms
Other Rooms Shed(s)
Basement None
Dining Room L Shaped
Interior
Interior Features Double Vanity, Walk-In Closet(s)
Heating Natural Gas, Central, Zoned
Cooling Ceiling Fan(s), Central Air, Zoned
Flooring Hardwood, Tile, Carpet
Fireplaces Number 2
Fireplaces Type Family Room, Master Bedroom
Fireplace Yes
Appliance Electric Water Heater, Dishwasher, Disposal
Laundry Upper Level
Exterior
Parking Features Attached, Garage Door Opener, Garage, Storage
Garage Spaces 2.0
Fence Back Yard, Wood
Community Features None
Utilities Available Underground Utilities, Cable Available, Electricity Available, High Speed Internet, Natural Gas Available, Phone Available
View Y/N No
Roof Type Other
Total Parking Spaces 2
Garage Yes
Private Pool No
Building
Lot Description Level, Private
Faces Use GPS.
Foundation Slab
Sewer Public Sewer
Water Public
Structure Type Vinyl Siding
New Construction No
Schools
Elementary Schools Alcova
Middle Schools Dacula
High Schools Dacula
Others
HOA Fee Include None
Tax ID R5205 281
Security Features Smoke Detector(s)
Acceptable Financing Cash, Conventional, FHA, VA Loan
Listing Terms Cash, Conventional, FHA, VA Loan
Special Listing Condition Resale
Read Less

© 2025 Georgia Multiple Listing Service. All Rights Reserved.




