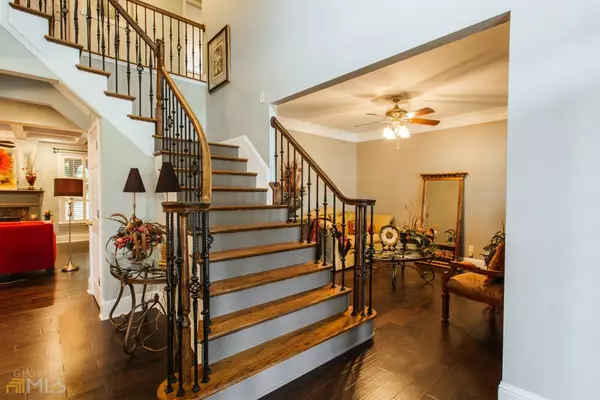For more information regarding the value of a property, please contact us for a free consultation.
1450 White Flowers Lawrenceville, GA 30045
Want to know what your home might be worth? Contact us for a FREE valuation!

Our team is ready to help you sell your home for the highest possible price ASAP
Key Details
Sold Price $510,000
Property Type Single Family Home
Sub Type Single Family Residence
Listing Status Sold
Purchase Type For Sale
Square Footage 3,289 sqft
Price per Sqft $155
Subdivision Knollwood Lakes
MLS Listing ID 20052724
Sold Date 07/18/22
Style Traditional
Bedrooms 5
Full Baths 3
Half Baths 1
HOA Fees $600
HOA Y/N Yes
Originating Board Georgia MLS 2
Year Built 2000
Annual Tax Amount $1,456
Tax Year 2021
Lot Size 0.300 Acres
Acres 0.3
Lot Dimensions 13068
Property Description
Elegantly updated home in the sought after neighborhood of Knollwood Lakes. Entering through the foyer you are greeted by updated wood flooring and a heavy trim package throughout the main level. The foyer is flanked on the left by a formal dining room and on the right by a formal living room which could also double as a second office on the main level. A Butler's Pantry connects the dining room to the living room which offers a fireplace and coffered ceiling. The open floor plan flows nicely into the kitchen which has been recently updated to include a large center island with granite countertops, stainless steel appliances, new shaker cabinets, a subway tile backsplash, and under the counter lighting. A breakfast nook is nestled just off of the kitchen with a bay window and double french doors which exit to the rear yard. The mudroom is located just off of the kitchen with built-in cabinetry and bench area. A private office with wood flooring as well as a powder room are located just down the hall from the living room. Wood treads lead to the second floor with wrought iron pickets and hardwood flooring across the catwalk. A spacious media room is located at the top of the stairs with built-in cabinetry and granite countertops. This room exits to the rear deck and does have a closet so it could serve as a 5th bedroom for a large or growing family. The guest suite is located just across the hall offering a private bathroom with tile flooring and tile shower. Two additional bedrooms are located at the opposite end of the hall and are served by a jack & jill style bathroom nestled between that features tile flooring and a tile shower. The owners suite is situated over the kitchen with an oversized master bedroom with a trey ceiling and bay window sitting area. The five piece en suite offers separate vanities with cultured marble tops and a "morning kitchen" with mini fridge, a jetted tub, a California-style walk-in closet with built in hamper & ironing board, and a new tile shower with frameless glass surround, bench, rain head & hand held faucet. Front and rear yard is also served by an irrigation system to keep the lawn healthy year round!
Location
State GA
County Gwinnett
Rooms
Basement None
Interior
Interior Features Bookcases, Tray Ceiling(s), Vaulted Ceiling(s), High Ceilings, Entrance Foyer, Soaking Tub, Separate Shower, Tile Bath, Walk-In Closet(s)
Heating Central
Cooling Ceiling Fan(s), Central Air
Flooring Hardwood, Tile, Carpet
Fireplaces Number 1
Fireplace Yes
Appliance Cooktop, Dishwasher, Disposal, Microwave, Oven
Laundry In Hall
Exterior
Parking Features Attached, Garage Door Opener, Garage
Community Features Clubhouse, Pool, Tennis Court(s)
Utilities Available Other
View Y/N No
Roof Type Composition
Garage Yes
Private Pool No
Building
Lot Description Sloped
Faces From Webb Gin House Road, turn onto Dayspring Trace. Turn right onto White Flowers Lane, 1450 is on the right.
Sewer Public Sewer
Water Public
Structure Type Wood Siding
New Construction No
Schools
Elementary Schools Pharr
Middle Schools Couch
High Schools Grayson
Others
HOA Fee Include Maintenance Grounds,Swimming,Tennis
Tax ID R5107 304
Special Listing Condition Resale
Read Less

© 2025 Georgia Multiple Listing Service. All Rights Reserved.




