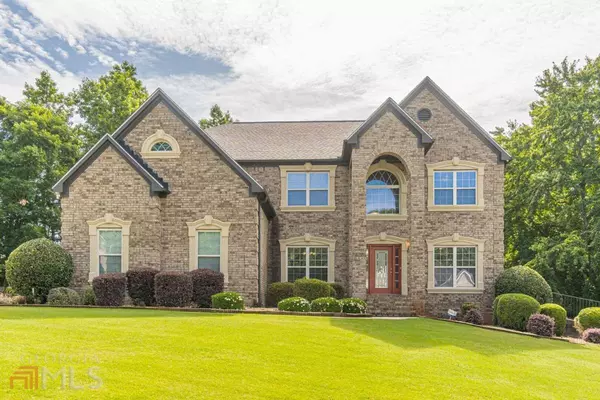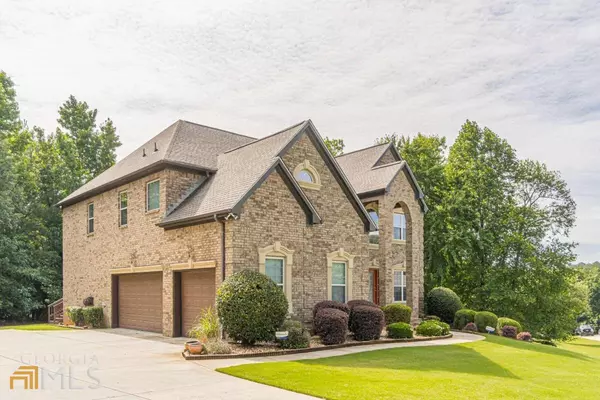Bought with Sonia Hellen • HomeSmart
For more information regarding the value of a property, please contact us for a free consultation.
2707 Timber TRCE Conyers, GA 30094
Want to know what your home might be worth? Contact us for a FREE valuation!

Our team is ready to help you sell your home for the highest possible price ASAP
Key Details
Sold Price $587,000
Property Type Single Family Home
Sub Type Single Family Residence
Listing Status Sold
Purchase Type For Sale
Square Footage 5,206 sqft
Price per Sqft $112
Subdivision Deerwood
MLS Listing ID 10059623
Sold Date 07/11/22
Style Brick 3 Side,European,Traditional
Bedrooms 5
Full Baths 5
Construction Status Resale
HOA Fees $430
HOA Y/N Yes
Year Built 2006
Annual Tax Amount $4,323
Tax Year 2021
Lot Size 0.710 Acres
Property Description
Magnificent Brick estate home located in Deerwood sits beautifully in the cul-de-sac offering the grandeur along with the privacy you desire. From the entrance, the double high foyer is welcoming and open to the formal Dining Room and Living, Library or Study. The Fireside Great Room opens to a beautiful well-equipped kitchen along with eat-in casual dining. Suite on the main with a Full Bath allows for multi-generational living or visits from friends. Upstairs you will find Two additional secondary Bedrooms with shared Full Bath and One Ensuite Bedroom and a Luxurious Owners Suite with Fireplace. The Owners Suite features a separate soaking tub, oversized shower, dual vanity and huge walk-in closet. A light filled sitting room completes the massive suite with coziness. The home features many special touches to include a three-car garage, ample storage spaces, large laundry room, and Mouldings galore. The home continues to delight down into the lower level with the fully finished Basement. The lower level is open for entertaining and boast of a media room, built in shelving, game room, and a guest flex room with wall of windows along with another Full Bath. The possibility in this space is limitless and is not easily duplicated. The backyard is enhanced by natural style landscapes and the deck is ready for your gatherings or parties. If you are looking for finer living and having all the things that you love about Atlanta including parks, dining, shopping and more, look no further.
Location
State GA
County Rockdale
Rooms
Basement Bath Finished, Interior Entry, Exterior Entry, Finished, Full
Main Level Bedrooms 1
Interior
Interior Features Bookcases, Double Vanity, Other, Rear Stairs, Walk-In Closet(s), In-Law Floorplan, Split Bedroom Plan
Heating Electric, Central, Forced Air, Zoned
Cooling Ceiling Fan(s), Central Air, Zoned
Flooring Hardwood, Tile, Carpet, Other
Fireplaces Number 2
Fireplaces Type Basement, Master Bedroom
Exterior
Exterior Feature Other
Garage Garage Door Opener, Garage, Kitchen Level, Side/Rear Entrance
Garage Spaces 3.0
Community Features Lake, Sidewalks, Street Lights
Utilities Available Underground Utilities, Cable Available, Electricity Available, Natural Gas Available, Phone Available, Sewer Available, Water Available
Waterfront Description No Dock Or Boathouse
View City
Roof Type Composition
Building
Story Three Or More
Sewer Public Sewer
Level or Stories Three Or More
Structure Type Other
Construction Status Resale
Schools
Elementary Schools Lorraine
Middle Schools Gen Ray Davis
High Schools Salem
Others
Acceptable Financing Cash, Conventional, FHA, VA Loan
Listing Terms Cash, Conventional, FHA, VA Loan
Financing Conventional
Read Less

© 2024 Georgia Multiple Listing Service. All Rights Reserved.
GET MORE INFORMATION





