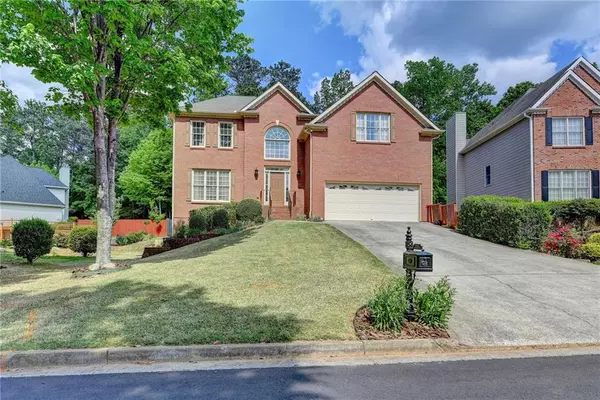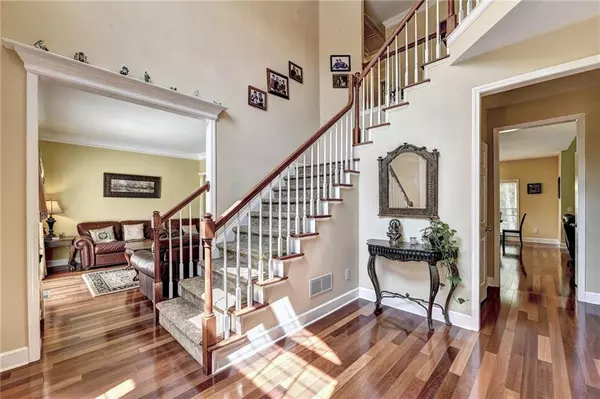For more information regarding the value of a property, please contact us for a free consultation.
735 Milton Oaks DR Alpharetta, GA 30022
Want to know what your home might be worth? Contact us for a FREE valuation!

Our team is ready to help you sell your home for the highest possible price ASAP
Key Details
Sold Price $700,000
Property Type Single Family Home
Sub Type Single Family Residence
Listing Status Sold
Purchase Type For Sale
Square Footage 2,488 sqft
Price per Sqft $281
Subdivision Ashlee Oaks
MLS Listing ID 7039845
Sold Date 06/08/22
Style Traditional
Bedrooms 5
Full Baths 3
Half Baths 1
HOA Fees $200
Year Built 1999
Annual Tax Amount $5,069
Tax Year 2021
Lot Size 0.286 Acres
Property Description
Welcome Home to this meticulously maintained custom built home. This beautiful home is located in a sought-after neighborhood with award winning schools and walking distance to 109 acre Webb Bridge Park! This front brick beauty offers gleaming hardwood floors and exquisite trim details throughout all three levels. As you enter, you will find a 2 story foyer giving an open view to the formal living room and extended dining room, perfect for entertaining! Fully renovated giant chef's island in kitchen with premium cabinetry and granite countertops looking into the open concept family room with fireplace. Off the kitchen is a gorgeous expansive lower deck for year-round outdoor entertainment looking out over a flat backyard oasis. Upstairs is the generously sized master and master bath, HUGE master closet, and 3 secondary bedrooms. Other standout features include a professionally finished basement (adds approx 1300 sqft) that is the perfect entertainment space with home theater, full bar, full kitchen, bedroom/gym, beautiful bath, office space, and large pool table entertainment area. Moments to Avalon, Halcyon, Greenway. Conveniently located near other great restaurants/parks/shopping. Come and enjoy all that Ashlee Oaks has to offer.
Location
State GA
County Fulton
Rooms
Other Rooms None
Basement Daylight, Driveway Access, Exterior Entry, Finished, Full
Dining Room Seats 12+, Separate Dining Room
Interior
Interior Features Bookcases, Disappearing Attic Stairs, Double Vanity, Entrance Foyer 2 Story, High Ceilings 9 ft Lower, High Ceilings 10 ft Main, His and Hers Closets
Heating Central, Natural Gas, Zoned
Cooling Ceiling Fan(s), Central Air, Zoned
Flooring Hardwood
Fireplaces Number 1
Fireplaces Type Family Room
Laundry Laundry Room, Main Level
Exterior
Exterior Feature Private Front Entry, Private Rear Entry, Private Yard
Parking Features Garage, Garage Door Opener, Garage Faces Front
Garage Spaces 2.0
Fence None
Pool None
Community Features Homeowners Assoc, Near Schools, Near Shopping, Near Trails/Greenway, Park, Street Lights
Utilities Available Cable Available, Electricity Available, Natural Gas Available, Sewer Available, Water Available
Waterfront Description None
View Trees/Woods
Roof Type Composition
Building
Lot Description Back Yard, Front Yard, Level, Private
Story Three Or More
Foundation None
Sewer Public Sewer
Water Public
New Construction No
Schools
Elementary Schools Ocee
Middle Schools Taylor Road
High Schools Chattahoochee
Others
Senior Community no
Special Listing Condition None
Read Less

Bought with Heritage GA. Realty




