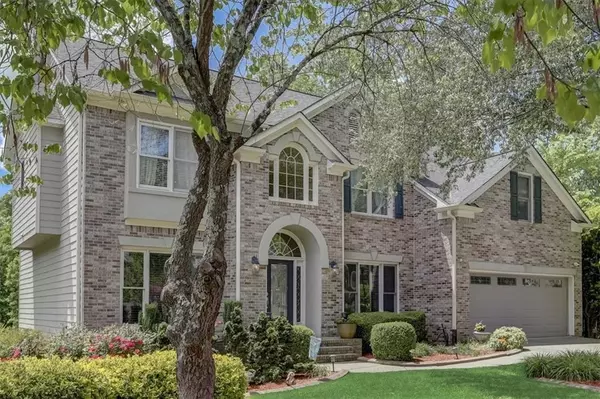For more information regarding the value of a property, please contact us for a free consultation.
4020 Jenkins CT Alpharetta, GA 30009
Want to know what your home might be worth? Contact us for a FREE valuation!

Our team is ready to help you sell your home for the highest possible price ASAP
Key Details
Sold Price $750,000
Property Type Single Family Home
Sub Type Single Family Residence
Listing Status Sold
Purchase Type For Sale
Square Footage 3,462 sqft
Price per Sqft $216
Subdivision Mayfield Place
MLS Listing ID 7042043
Sold Date 07/06/22
Style Traditional
Bedrooms 5
Full Baths 4
Construction Status Resale
HOA Fees $750
HOA Y/N Yes
Year Built 1997
Annual Tax Amount $5,655
Tax Year 2021
Lot Size 0.667 Acres
Acres 0.6668
Property Description
Nestled within the sought-after Mayfield Place community on a quiet cul-de-sac lot you'll find this meticulously maintained brick front, two-story traditional home with 5 bedrooms, 4 full baths and a full mostly finished basement. All of the carpeting is new throughout the house. As you enter the welcoming foyer you'll take notice of the abundance of floor-to-ceiling windows that flood every room with natural light. The foyer is flanked by a formal Den/Study and formal Dining Room. The soaring ceilings and double-sided staircase are sure to impress. There's a guest room and full bath just off the Den. The eat-in kitchen has solid surface countertops, natural stained cabinets, gas cooking, and a step-in pantry. Just off the breakfast area is the open-air deck that offers an amazing view to the garden oasis backyard. The upper level has a catwalk that gives an open view to both the foyer and fireside Den below. There are 3 secondary bedrooms. Two of the bedrooms share a Jack n' Jill bath and the other has a private full bath. The primary suite is spacious with room for a sitting area. The private en-suite has a vaulted ceiling frameless glass step-in shower, soaking tub, separate water closet, and double vanity. The oversized closet offers 2 additional storage areas. The garage has an extra deep storage space. Enjoy the convenience of being close to downtown Alpharetta, The Avalon, and 400.
Location
State GA
County Fulton
Lake Name None
Rooms
Bedroom Description Oversized Master
Other Rooms None
Basement Daylight, Exterior Entry, Full, Partial
Main Level Bedrooms 1
Dining Room Separate Dining Room
Interior
Interior Features Cathedral Ceiling(s), Disappearing Attic Stairs, Entrance Foyer, Walk-In Closet(s)
Heating Central, Natural Gas
Cooling Ceiling Fan(s), Central Air
Flooring Carpet, Ceramic Tile, Hardwood
Fireplaces Number 1
Fireplaces Type Gas Log, Gas Starter, Great Room
Window Features Insulated Windows
Appliance Dishwasher, Dryer, Gas Cooktop, Gas Water Heater, Refrigerator, Washer
Laundry Laundry Room, Upper Level
Exterior
Exterior Feature Awning(s)
Parking Features Attached, Garage, Garage Faces Front, Kitchen Level
Garage Spaces 2.0
Fence None
Pool None
Community Features Clubhouse, Homeowners Assoc, Street Lights, Tennis Court(s)
Utilities Available Cable Available, Electricity Available, Natural Gas Available, Phone Available, Sewer Available, Underground Utilities, Water Available
Waterfront Description None
View Other
Roof Type Composition
Street Surface Asphalt
Accessibility None
Handicap Access None
Porch Deck
Total Parking Spaces 2
Building
Lot Description Back Yard, Cul-De-Sac, Landscaped, Private
Story Two
Foundation None
Sewer Public Sewer
Water Public
Architectural Style Traditional
Level or Stories Two
Structure Type Cement Siding
New Construction No
Construction Status Resale
Schools
Elementary Schools Alpharetta
Middle Schools Northwestern
High Schools Milton
Others
HOA Fee Include Cable TV
Senior Community no
Restrictions true
Tax ID 22 465012001052
Special Listing Condition None
Read Less

Bought with Leaders Realty


