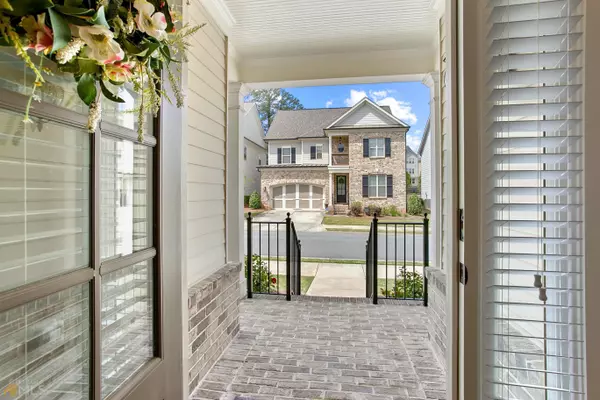For more information regarding the value of a property, please contact us for a free consultation.
850 Hargrove Point Alpharetta, GA 30004
Want to know what your home might be worth? Contact us for a FREE valuation!

Our team is ready to help you sell your home for the highest possible price ASAP
Key Details
Sold Price $710,000
Property Type Single Family Home
Sub Type Single Family Residence
Listing Status Sold
Purchase Type For Sale
Square Footage 2,958 sqft
Price per Sqft $240
Subdivision Central Park At Deerfield
MLS Listing ID 20036498
Sold Date 07/08/22
Style Craftsman,Traditional
Bedrooms 4
Full Baths 3
HOA Fees $2,220
HOA Y/N Yes
Originating Board Georgia MLS 2
Year Built 2017
Annual Tax Amount $5,227
Tax Year 2021
Lot Size 6,969 Sqft
Acres 0.16
Lot Dimensions 6969.6
Property Description
Don't miss the opportunity to make this extraordinary, and nearly new, two-story home in the highly sought-after gated community of Central Park at Deerfield your own! This gorgeous home offers a gourmet kitchen with a double oven, spacious floor plan and a full bedroom and bathroom on the main level! You will love the fireside great room, large dining room, extra long drive way for parking and immaculate gated backyard, perfect for entertaining! Upstairs, you will discover an oversized master suite showcasing a stunning bathroom with huge shower, soaking tub and double vanity, in addition to an immense walk-in closet! There are also two additional bedrooms and one full bathroom on the second floor, one of which could be transformed into your ideal work-from-home space and/or playroom! Situated in a fabulous Alpharetta location with tons of amenities at your fingertips such as a pool, tennis, playground, walking trails and a clubhouse. Homes in this community don't come on the market often, so don't wait, schedule your tour ASAP!!
Location
State GA
County Forsyth
Rooms
Basement None
Dining Room Seats 12+, Separate Room
Interior
Interior Features Double Vanity, Soaking Tub, Separate Shower, Tile Bath, Walk-In Closet(s)
Heating Central
Cooling Central Air, Zoned
Flooring Hardwood, Tile, Carpet
Fireplaces Number 1
Fireplaces Type Living Room
Fireplace Yes
Appliance Gas Water Heater, Cooktop, Dishwasher, Double Oven, Disposal, Microwave, Refrigerator
Laundry Upper Level
Exterior
Parking Features Attached, Garage Door Opener, Garage, Kitchen Level
Garage Spaces 2.0
Fence Fenced, Back Yard
Community Features Gated, Park, Playground, Pool, Sidewalks, Street Lights, Tennis Court(s)
Utilities Available Underground Utilities, Cable Available, Electricity Available, Phone Available, Sewer Available, Water Available
View Y/N No
Roof Type Composition
Total Parking Spaces 2
Garage Yes
Private Pool No
Building
Lot Description Level
Faces USE GPS
Sewer Public Sewer
Water Public
Structure Type Other
New Construction No
Schools
Elementary Schools Brandywine
Middle Schools Desana
High Schools Denmark
Others
HOA Fee Include Maintenance Grounds,Reserve Fund,Security,Swimming,Tennis
Tax ID 021 714
Security Features Smoke Detector(s)
Special Listing Condition Resale
Read Less

© 2025 Georgia Multiple Listing Service. All Rights Reserved.




