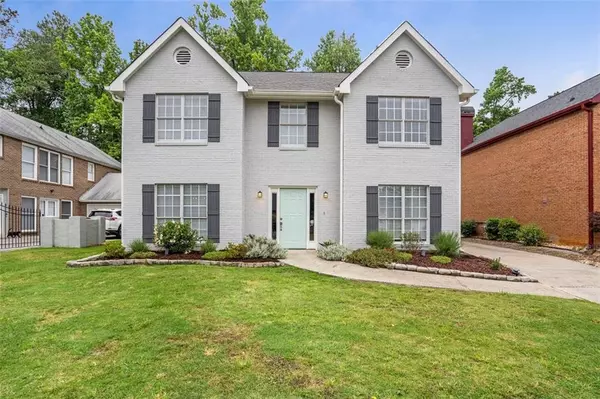For more information regarding the value of a property, please contact us for a free consultation.
5145 N SOMERSET LN Alpharetta, GA 30004
Want to know what your home might be worth? Contact us for a FREE valuation!

Our team is ready to help you sell your home for the highest possible price ASAP
Key Details
Sold Price $570,000
Property Type Single Family Home
Sub Type Single Family Residence
Listing Status Sold
Purchase Type For Sale
Square Footage 2,278 sqft
Price per Sqft $250
Subdivision Somerset At Henderson Village
MLS Listing ID 7054385
Sold Date 06/28/22
Style Traditional
Bedrooms 4
Full Baths 2
Half Baths 1
Construction Status Resale
HOA Fees $800
HOA Y/N Yes
Year Built 1988
Annual Tax Amount $4,465
Tax Year 2021
Lot Size 5,706 Sqft
Acres 0.131
Property Description
Location! Location! Location! Total Renovation, New Paint Inside/Out. All New Hand Scraped Hardwood Flooring. New Fireplace Shiplab design with handmade wooden hearth. Premium Friese Carpet. Accent Tv wall with Shiplab built in rustic light fixtures & floating wooden box. Beautiful White Shaker Kitchen Cabinets With Luna Pearl Granite Tops, and Subway Tile Backsplash. All New Master Bath with Hug Custom His/Her Shower with Dual Shower heads and Pained music studio Room. Vinyl Plank Floors in one of upstairs guest baths. Double Vanity, and Torano Quartz Counters- New Led Lighting- New Pluming Fixtures, Nest Temperature Smart Control System Upper level. Great Location with Swim/Tennis Community. 2 Miles from Avalon and downtown Alpharetta 100% MOVE IN READY and Enjoy!!!!!
PLEASE COVER OR REMOVE YOUR SHOES! THANK YOU!!!
Location
State GA
County Fulton
Lake Name None
Rooms
Bedroom Description None
Other Rooms None
Basement None
Dining Room Separate Dining Room, Great Room
Interior
Interior Features Entrance Foyer 2 Story, High Ceilings 9 ft Lower, High Ceilings 9 ft Main, High Ceilings 9 ft Upper
Heating Electric, Heat Pump, Zoned
Cooling Ceiling Fan(s), Central Air, Heat Pump
Flooring Carpet, Ceramic Tile, Laminate
Fireplaces Number 1
Fireplaces Type Family Room
Window Features Insulated Windows
Appliance Dishwasher, Electric Cooktop, Disposal, Electric Range, Electric Water Heater, Microwave
Laundry Upper Level
Exterior
Parking Features Garage Door Opener, Drive Under Main Level, Driveway
Fence Back Yard, Fenced, Privacy
Pool None
Community Features Homeowners Assoc, Pool, Tennis Court(s)
Utilities Available Electricity Available, Natural Gas Available, Sewer Available, Underground Utilities, Water Available
Waterfront Description None
View Other
Roof Type Composition
Street Surface Asphalt
Accessibility None
Handicap Access None
Porch None
Building
Lot Description Cul-De-Sac, Back Yard, Level, Landscaped
Story Two
Foundation Concrete Perimeter
Sewer Public Sewer
Water Public
Architectural Style Traditional
Level or Stories Two
Structure Type Brick Front, Cement Siding
New Construction No
Construction Status Resale
Schools
Elementary Schools Manning Oaks
Middle Schools Hopewell
High Schools Alpharetta
Others
Senior Community no
Restrictions true
Tax ID 22 513511220374
Special Listing Condition None
Read Less

Bought with Harry Norman Realtors




