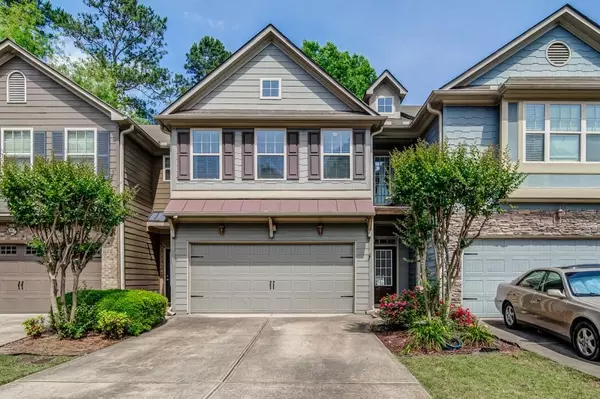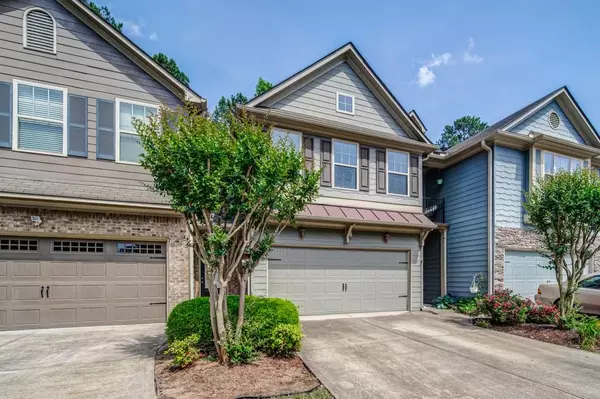For more information regarding the value of a property, please contact us for a free consultation.
117 Sunset LN Woodstock, GA 30189
Want to know what your home might be worth? Contact us for a FREE valuation!

Our team is ready to help you sell your home for the highest possible price ASAP
Key Details
Sold Price $360,900
Property Type Townhouse
Sub Type Townhouse
Listing Status Sold
Purchase Type For Sale
Square Footage 1,811 sqft
Price per Sqft $199
Subdivision Sunset Pointe
MLS Listing ID 7054529
Sold Date 06/17/22
Style Craftsman, Traditional
Bedrooms 3
Full Baths 2
Half Baths 1
Construction Status Resale
HOA Fees $135
HOA Y/N No
Year Built 2005
Annual Tax Amount $2,257
Tax Year 2021
Lot Size 3,049 Sqft
Acres 0.07
Property Sub-Type Townhouse
Property Description
Welcome home to this fabulously renovated 3-bedroom 2.5 bath craftsman style townhome. Conveniently located just minutes from Lake Allatoona and Towne Lake restaurants and shops. This beautiful home has hardwood flooring throughout the main level. Beautifully updated kitchen features granite countertops, stainless steel appliances and a large walk-in pantry. Open concept living and dining room featuring trey ceiling and a corner gas fireplace. Upstairs features a large Primary ensuite with a walk-in closet and dual vanities with updated granite countertop, faucets and fixtures with garden tub and separate shower with two large closets and secondary bedrooms with updated bathrooms featuring matching granite counters, new faucets and fixtures and walk-in laundry room. Private and maintenance free fenced backyard patio area is great for entertaining and relaxing. The home also features a two-car garage. Awesome location with award-winning schools. Too many extras to list! Schedule your appointment today!
Location
State GA
County Cherokee
Lake Name None
Rooms
Bedroom Description Studio
Other Rooms None
Basement None
Dining Room Open Concept
Interior
Interior Features Entrance Foyer, Walk-In Closet(s)
Heating Natural Gas
Cooling Central Air
Flooring Carpet, Ceramic Tile, Hardwood
Fireplaces Number 1
Fireplaces Type Family Room
Window Features Insulated Windows
Appliance Dishwasher, Gas Oven, Gas Range, Refrigerator
Laundry Laundry Room, Upper Level
Exterior
Exterior Feature Private Yard
Parking Features Garage, Kitchen Level
Garage Spaces 2.0
Fence Back Yard
Pool None
Community Features None
Utilities Available Cable Available, Electricity Available, Natural Gas Available, Phone Available, Sewer Available, Underground Utilities, Water Available
Waterfront Description None
View Trees/Woods, Other
Roof Type Composition
Street Surface Asphalt
Accessibility None
Handicap Access None
Porch Patio
Total Parking Spaces 2
Building
Lot Description Back Yard, Level
Story Two
Foundation Slab
Sewer Public Sewer
Water Public
Architectural Style Craftsman, Traditional
Level or Stories Two
Structure Type Other
New Construction No
Construction Status Resale
Schools
Elementary Schools Boston
Middle Schools E.T. Booth
High Schools Etowah
Others
HOA Fee Include Maintenance Grounds, Trash
Senior Community no
Restrictions true
Tax ID 21N09F 008
Ownership Fee Simple
Acceptable Financing Cash, Conventional
Listing Terms Cash, Conventional
Financing no
Special Listing Condition None
Read Less

Bought with Sanders Team Realty




