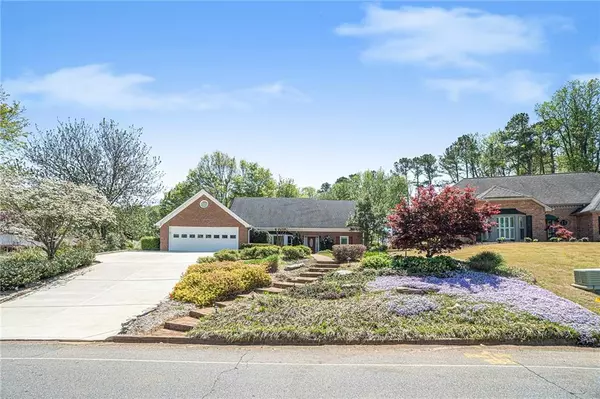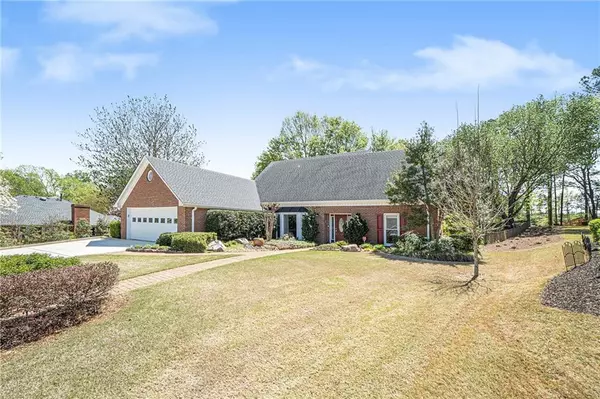For more information regarding the value of a property, please contact us for a free consultation.
365 North Farm DR Alpharetta, GA 30004
Want to know what your home might be worth? Contact us for a FREE valuation!

Our team is ready to help you sell your home for the highest possible price ASAP
Key Details
Sold Price $630,000
Property Type Single Family Home
Sub Type Single Family Residence
Listing Status Sold
Purchase Type For Sale
Square Footage 2,620 sqft
Price per Sqft $240
Subdivision North Farm
MLS Listing ID 7029184
Sold Date 06/15/22
Style Ranch, Traditional
Bedrooms 3
Full Baths 2
Half Baths 1
Construction Status Resale
HOA Fees $500
HOA Y/N Yes
Year Built 1985
Annual Tax Amount $3,596
Tax Year 2021
Lot Size 0.416 Acres
Acres 0.4158
Property Description
Beautifully UPDATED 4-sided Brick - Chathambilt Home, in the Sought After North Farm Subdivision in the Crabapple/Alpharetta Area. Home Very Well Maintained
RECENT Renovations include: NEW Water Heater, garage flooring, garage painted, Utility room flooring and painted, a plugin for Electric Car in Garage, Beautifully updated kitchen with new cabinets, Quartz countertops, flooring, All Stainless Appliances, includes Coffee Station, lots of storage, new Flooring in Laundry Room, - includes Front Load W & D. NEW Flooring in Great Room, Powder Room, Master Bedroom, closets - New Carpet in upstairs Bedrooms, New Fireplace Chimney Cap. Previous upgrades include: Driveway replaced in 2019, New Brick Paver Patio installed in 2019 with Arbor & Lights, New A/C Compressor Units 3-4 years old, Landscape Renovations of $13,000. Wonderful fenced in backyard with raised garden beds, blueberry bushes and lots of shrubs. Master Bedroom & Ba on Main plus updated powder room on main. Large Great Room with skylights, large sunroom with adjacent breakfast room, lots of windows. Inside -Re-designed staircase with new carpet, installed Ring Security System. HUGE Floored Attic for Storage! So many Extras! TOTALLY MOVE-IN READY. Will Go quickly.
NEED Highest and Best Offer. Make this your Next Home, close to shopping, restaurants, banks, and wonderful amenities - neighborhood tennis & pool.
Location
State GA
County Fulton
Lake Name None
Rooms
Bedroom Description Master on Main
Other Rooms None
Basement None
Main Level Bedrooms 1
Dining Room Separate Dining Room
Interior
Interior Features Double Vanity, Entrance Foyer, High Ceilings 9 ft Main, High Speed Internet, Vaulted Ceiling(s), Walk-In Closet(s)
Heating Central, Natural Gas
Cooling Ceiling Fan(s), Central Air
Flooring Carpet, Ceramic Tile, Hardwood
Fireplaces Number 1
Fireplaces Type Family Room, Gas Log, Gas Starter, Glass Doors, Great Room, Masonry
Window Features Insulated Windows, Plantation Shutters, Skylight(s)
Appliance Dishwasher, Disposal, Dryer, ENERGY STAR Qualified Appliances, Gas Cooktop, Gas Range, Gas Water Heater, Microwave, Range Hood, Refrigerator, Washer
Laundry Laundry Room, Main Level
Exterior
Exterior Feature Garden, Private Front Entry, Private Yard
Parking Features Attached, Garage, Garage Door Opener, Garage Faces Front, Kitchen Level, Storage
Garage Spaces 2.0
Fence Back Yard, Fenced, Privacy, Wood
Pool None
Community Features Clubhouse, Homeowners Assoc, Near Schools, Near Shopping, Pool, Street Lights, Tennis Court(s)
Utilities Available Cable Available, Electricity Available, Natural Gas Available, Phone Available, Sewer Available, Underground Utilities, Water Available
Waterfront Description None
View Other
Roof Type Composition
Street Surface Asphalt, Paved
Accessibility None
Handicap Access None
Porch Front Porch, Patio
Total Parking Spaces 2
Building
Lot Description Back Yard, Front Yard, Landscaped, Level, Private
Story One and One Half
Foundation Slab
Sewer Public Sewer
Water Public
Architectural Style Ranch, Traditional
Level or Stories One and One Half
Structure Type Brick 4 Sides
New Construction No
Construction Status Resale
Schools
Elementary Schools Crabapple Crossing
Middle Schools Northwestern
High Schools Milton
Others
Senior Community no
Restrictions false
Tax ID 22 387212400241
Ownership Fee Simple
Acceptable Financing Cash, Conventional
Listing Terms Cash, Conventional
Financing no
Special Listing Condition None
Read Less

Bought with Keller Williams Rlty, First Atlanta




