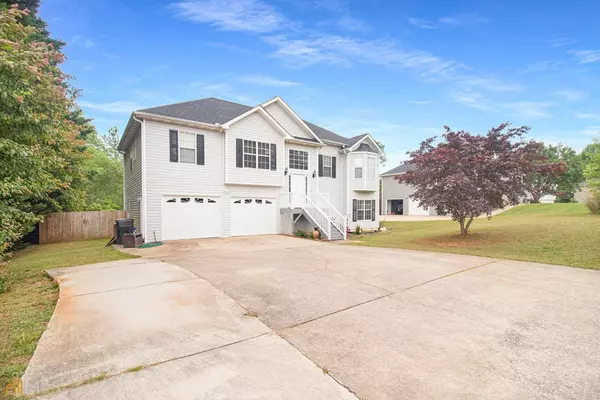For more information regarding the value of a property, please contact us for a free consultation.
519 Hickory Lake Acworth, GA 30101
Want to know what your home might be worth? Contact us for a FREE valuation!

Our team is ready to help you sell your home for the highest possible price ASAP
Key Details
Sold Price $434,000
Property Type Single Family Home
Sub Type Single Family Residence
Listing Status Sold
Purchase Type For Sale
Square Footage 2,680 sqft
Price per Sqft $161
Subdivision Hickory Lake
MLS Listing ID 10045815
Sold Date 06/15/22
Style Traditional
Bedrooms 5
Full Baths 3
HOA Y/N No
Originating Board Georgia MLS 2
Year Built 2002
Annual Tax Amount $2,941
Tax Year 2021
Lot Size 0.460 Acres
Acres 0.46
Lot Dimensions 20037.6
Property Description
Welcome to this Exceptionally Charming Traditional 5 Bedrooms & 3 Full Bathrooms Home in Hickory Lake of Acworth! Downstairs is gorgeous with 2 Bedrooms, 1 Full Bathroom, and Small Kitchenette. Spacious Living Room with Stacked Stone Fireplace. Gorgeous Kitchen features Stainless Steel Appliances, Stained Cabinets, Walk-in Pantry, and Eat-in Kitchen. Separate Dining Room. Upstairs has 3 Bedrooms and 2 Full Bathrooms. Master Bedroom on Main. Master Bathroom features Double Vanity, Separate Tub and Shower, and Vaulted Ceilings. Cozy Family Room, Office, and Game Room.. New Garage Doors. Alarm System. Private Backyard with plenty of space to entertain. Extra Parking Space. This Home Has it All! Hurry, It Won't Last!! A MUST-SEE!! Move In & Make It Your Own!!
Location
State GA
County Paulding
Rooms
Basement Finished Bath, Daylight, Exterior Entry, Finished, Full
Dining Room Seats 12+
Interior
Interior Features Double Vanity, Walk-In Closet(s), In-Law Floorplan, Master On Main Level, Split Bedroom Plan
Heating Natural Gas, Central, Forced Air
Cooling Ceiling Fan(s), Central Air
Flooring Hardwood, Tile
Fireplaces Number 1
Fireplaces Type Family Room, Factory Built
Fireplace Yes
Appliance Gas Water Heater, Dishwasher, Microwave
Laundry In Hall
Exterior
Parking Features Basement, Garage
Garage Spaces 2.0
Fence Back Yard
Community Features None
Utilities Available Electricity Available, High Speed Internet, Natural Gas Available, Phone Available, Water Available
Waterfront Description No Dock Or Boathouse
View Y/N No
Roof Type Composition
Total Parking Spaces 2
Garage Yes
Private Pool No
Building
Lot Description Level, Private
Faces Use GPS.
Foundation Slab
Sewer Septic Tank
Water Public
Structure Type Vinyl Siding
New Construction No
Schools
Elementary Schools Russom
Middle Schools East Paulding
High Schools North Paulding
Others
HOA Fee Include None
Tax ID 050806
Special Listing Condition Resale
Read Less

© 2025 Georgia Multiple Listing Service. All Rights Reserved.




