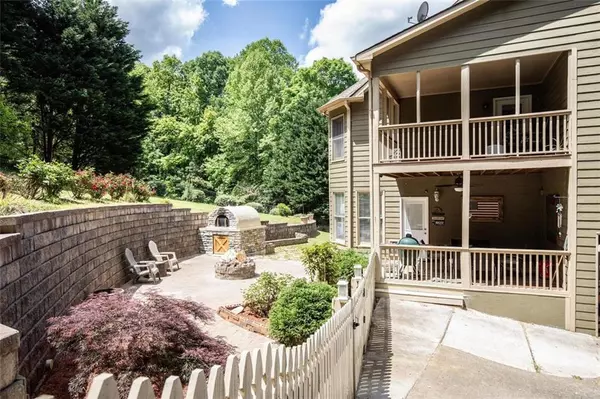For more information regarding the value of a property, please contact us for a free consultation.
360 Stevens Creek CT Alpharetta, GA 30005
Want to know what your home might be worth? Contact us for a FREE valuation!

Our team is ready to help you sell your home for the highest possible price ASAP
Key Details
Sold Price $752,500
Property Type Single Family Home
Sub Type Single Family Residence
Listing Status Sold
Purchase Type For Sale
Square Footage 2,718 sqft
Price per Sqft $276
Subdivision Stevens Creek
MLS Listing ID 7042619
Sold Date 06/09/22
Style Traditional
Bedrooms 4
Full Baths 4
Construction Status Resale
HOA Fees $1,020
HOA Y/N Yes
Year Built 1996
Annual Tax Amount $3,735
Tax Year 2021
Lot Size 0.690 Acres
Acres 0.69
Property Description
Don't miss this opportunity to live in a beautiful, cul-de-sac home in sought after Stevens Creek neighborhood. You will love the fenced back yard and the privacy afforded by the large, private lot. The beautifully updated kitchen opens to the two-story family room and has custom cabinets that maximize space. The bench seating in the eat-in kitchen area provides additional storage for infrequently used items. The family room has custom built-ins and large windows that allow nature to come right inside. This house is flooded with natural light! There is also a bedroom and full bath
on the main level which is very convenient for when family members visit. The upstairs features a large owner's suite with a fully remodeled owner's bath with oversized shower. Off the owner's suite is a private deck for relaxing and enjoying the lovely landscape of the back yard. There are two additional bedrooms on the 2nd floor, as well as an updated bath. The terrace level features a pool table and other large area for movie watching, video gaming, or other recreation. In addition, there is a full bath and plenty of space for a home workout area. There is a covered deck off the kitchen that leads to the patio area with a fire pit and your very own custom-built pizza oven. The low HOA dues include a community pool (recently converted to salt water), a playground and tennis courts. This home is ideally located at the border of Alpharetta and Johns Creek and is in the highly regarded school district of Lake Windward Elementary/Taylor Road Middle/Chattahoochee High.
Location
State GA
County Fulton
Lake Name None
Rooms
Bedroom Description Oversized Master
Other Rooms None
Basement Finished Bath, Daylight, Exterior Entry, Finished, Partial
Main Level Bedrooms 1
Dining Room Separate Dining Room
Interior
Interior Features Bookcases, Double Vanity, Disappearing Attic Stairs, Entrance Foyer, Tray Ceiling(s), Walk-In Closet(s)
Heating Forced Air, Natural Gas
Cooling Central Air
Flooring Carpet, Hardwood
Fireplaces Number 1
Fireplaces Type Gas Log, Gas Starter, Factory Built
Window Features Shutters, Insulated Windows
Appliance Dishwasher, Gas Cooktop, Microwave
Laundry Upper Level
Exterior
Exterior Feature Private Yard
Parking Features Garage Door Opener, Driveway, Garage, Garage Faces Side
Garage Spaces 2.0
Fence Wood
Pool None
Community Features Playground, Pool, Tennis Court(s)
Utilities Available Cable Available, Electricity Available, Sewer Available, Water Available, Natural Gas Available
Waterfront Description None
View Other
Roof Type Composition
Street Surface Paved
Accessibility None
Handicap Access None
Porch Deck
Total Parking Spaces 2
Building
Lot Description Back Yard, Cul-De-Sac
Story Two
Foundation Concrete Perimeter
Sewer Public Sewer
Water Public
Architectural Style Traditional
Level or Stories Two
Structure Type Stone, Frame, Stucco
New Construction No
Construction Status Resale
Schools
Elementary Schools Lake Windward
Middle Schools Taylor Road
High Schools Chattahoochee
Others
HOA Fee Include Maintenance Grounds, Reserve Fund, Swim/Tennis
Senior Community no
Restrictions false
Tax ID 21 574012300570
Ownership Fee Simple
Special Listing Condition None
Read Less

Bought with Method Real Estate Advisors




