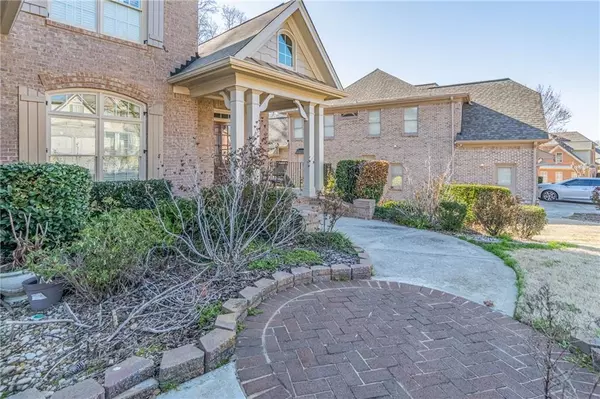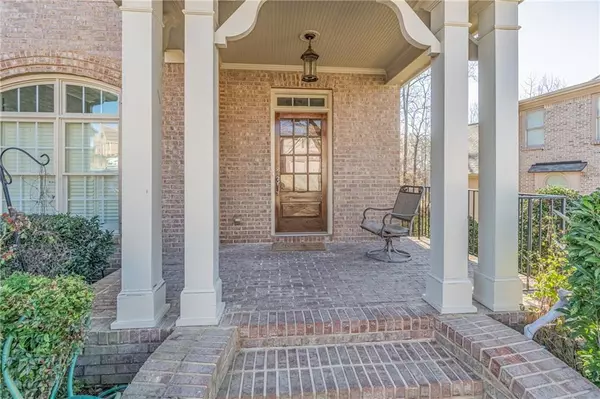For more information regarding the value of a property, please contact us for a free consultation.
1043 LAKEBEND DR Lawrenceville, GA 30045
Want to know what your home might be worth? Contact us for a FREE valuation!

Our team is ready to help you sell your home for the highest possible price ASAP
Key Details
Sold Price $600,000
Property Type Single Family Home
Sub Type Single Family Residence
Listing Status Sold
Purchase Type For Sale
Square Footage 4,678 sqft
Price per Sqft $128
Subdivision Knollwood Lakes
MLS Listing ID 7016746
Sold Date 05/31/22
Style Traditional
Bedrooms 5
Full Baths 4
Half Baths 1
Construction Status Resale
HOA Fees $620
HOA Y/N No
Year Built 2004
Annual Tax Amount $6,486
Tax Year 2021
Lot Size 10,890 Sqft
Acres 0.25
Property Description
Immaculate 4 sided brick home in the beautiful Knollwood Lakes, a swim/tennis community with lake access. This light-filled, airy & inviting dwelling will more than check all your boxes. The kitchen is beyond delightful and well-appointed with higher caliber stainless steel appliances double oven, gas cooktop, and hardwood cabinets. Plenty of counter space including breakfast bar topped with stunning granite. Two story fireside family room features built in cabinetry and views of the private backyard. Master on main features an oversized walk in closet, dual vanities, separate tub and shower. Main level also features a bonus room. Upstairs you'll find 3 spacious secondary bedrooms. Two bedrooms are adjoined with a jack and Jill bathroom and the third bedroom has a private bathroom. The unfinished attic space can be finished and more bedrooms can be added. The backyard offers 2 decks, creek and private wooded space for entertaining. You'll love the FINISHED daylight basement which features a separate entrance, kitchen, living room, full bath and bedroom, AND unfinished space to add more bedrooms! Grayson School District! Walking Distance to Webb Ginn Shoppes and Restaurants!
Location
State GA
County Gwinnett
Lake Name None
Rooms
Bedroom Description Master on Main, Oversized Master
Other Rooms None
Basement Daylight, Finished, Finished Bath, Full, Interior Entry
Main Level Bedrooms 1
Dining Room Seats 12+, Separate Dining Room
Interior
Interior Features High Ceilings 10 ft Main, High Speed Internet, His and Hers Closets, Walk-In Closet(s)
Heating Central
Cooling Ceiling Fan(s), Central Air
Flooring Carpet, Hardwood
Fireplaces Number 1
Fireplaces Type Family Room, Gas Log
Window Features Storm Window(s)
Appliance Dishwasher, Double Oven, Gas Range, Microwave, Refrigerator
Laundry In Hall
Exterior
Exterior Feature Private Yard
Parking Features Attached, Driveway, Garage
Garage Spaces 2.0
Fence None
Pool None
Community Features Homeowners Assoc, Lake, Pool, Tennis Court(s)
Utilities Available Cable Available, Electricity Available, Natural Gas Available
Waterfront Description None
View City
Roof Type Composition
Street Surface None
Accessibility Accessible Approach with Ramp
Handicap Access Accessible Approach with Ramp
Porch Covered, Deck, Enclosed, Patio
Total Parking Spaces 2
Building
Lot Description Back Yard, Landscaped
Story Three Or More
Foundation See Remarks
Sewer Public Sewer
Water Public
Architectural Style Traditional
Level or Stories Three Or More
Structure Type Brick 4 Sides
New Construction No
Construction Status Resale
Schools
Elementary Schools Pharr
Middle Schools Mcconnell
High Schools Grayson
Others
Senior Community no
Restrictions false
Tax ID R5086 423
Ownership Fee Simple
Financing no
Special Listing Condition None
Read Less

Bought with RE/MAX Center




