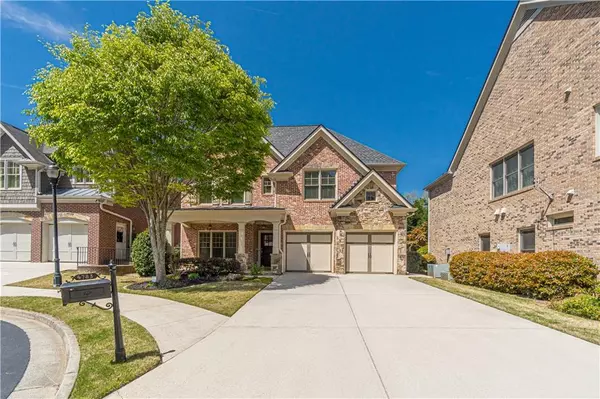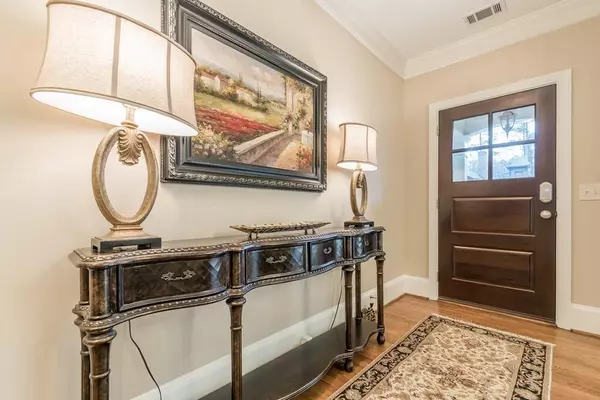For more information regarding the value of a property, please contact us for a free consultation.
4783 Lakeway PL Alpharetta, GA 30005
Want to know what your home might be worth? Contact us for a FREE valuation!

Our team is ready to help you sell your home for the highest possible price ASAP
Key Details
Sold Price $810,000
Property Type Single Family Home
Sub Type Single Family Residence
Listing Status Sold
Purchase Type For Sale
Square Footage 3,417 sqft
Price per Sqft $237
Subdivision Parkside Manor
MLS Listing ID 7032640
Sold Date 05/26/22
Style Traditional
Bedrooms 4
Full Baths 3
Half Baths 1
Construction Status Resale
HOA Fees $1,550
HOA Y/N Yes
Year Built 2006
Annual Tax Amount $4,181
Tax Year 2021
Lot Size 7,143 Sqft
Acres 0.164
Property Description
Beautiful cul-de-sac home in sought after Parkside Manor, John Willis re-sale with exquisite trim details throughout. Walk to Webb Bridge Park through access within the neighborhood, trails, restaurants, and schools. Nicely situated between Alpharetta and Johns Creek, this home is just minutes to 400 & Avalon Shopping/Restaurants and to all that Johns Creek has to offer. Award-winning schools. The light-filled open floor plan features a gourmet kitchen, complete with double oven, gas stove, and newer dishwasher. The family room with cathedral ceiling and skylights is perfect for entertaining friends or spending time with family. Tons of windows, fireplace, and French doors to a large patio and level back yard make this living area something you'll love to come home to!
The spacious Master bedroom suite is located on the main floor. Enjoy the spa bath and the generously sized walk-in closet. In addition to three secondary bedrooms, the second floor features a loft area that can function as second family room, exercise space, home office, or whatever your family needs! And check out the extra storage in the loft closet!
This beautiful home also newer paint, inside and out, newer carpet, newer roof, four sided brick and stone, exquisite detail and quality through out!
Owner related to agent.
Location
State GA
County Fulton
Lake Name None
Rooms
Bedroom Description Master on Main
Other Rooms None
Basement None
Main Level Bedrooms 1
Dining Room Separate Dining Room
Interior
Interior Features Bookcases, Cathedral Ceiling(s), Double Vanity, Entrance Foyer, Tray Ceiling(s), Walk-In Closet(s)
Heating Forced Air, Natural Gas
Cooling Ceiling Fan(s), Central Air
Flooring Carpet, Ceramic Tile, Hardwood
Fireplaces Number 1
Fireplaces Type Family Room
Window Features Double Pane Windows
Appliance Dishwasher, Disposal, Double Oven, Gas Cooktop, Gas Water Heater, Microwave
Laundry Laundry Room, Main Level
Exterior
Exterior Feature Other
Parking Features Driveway, Garage
Garage Spaces 2.0
Fence None
Pool None
Community Features Homeowners Assoc, Near Schools, Near Shopping, Near Trails/Greenway, Pool, Street Lights
Utilities Available Cable Available, Electricity Available, Natural Gas Available, Sewer Available, Underground Utilities, Water Available
Waterfront Description None
View City
Roof Type Composition
Street Surface Asphalt
Accessibility None
Handicap Access None
Porch Covered, Front Porch, Patio
Total Parking Spaces 2
Building
Lot Description Back Yard, Cul-De-Sac, Front Yard, Landscaped, Level
Story Two
Foundation Slab
Sewer Public Sewer
Water Public
Architectural Style Traditional
Level or Stories Two
Structure Type Brick 4 Sides
New Construction No
Construction Status Resale
Schools
Elementary Schools Lake Windward
Middle Schools Webb Bridge
High Schools Alpharetta
Others
HOA Fee Include Swim/Tennis
Senior Community no
Restrictions false
Tax ID 11 044001631592
Special Listing Condition None
Read Less

Bought with Virtual Properties Realty.com




