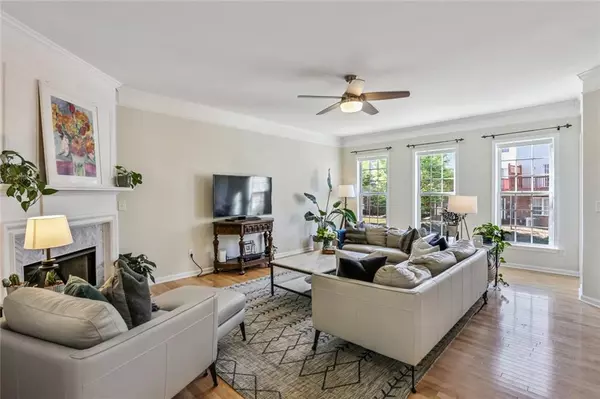For more information regarding the value of a property, please contact us for a free consultation.
3329 Lathenview CT Alpharetta, GA 30004
Want to know what your home might be worth? Contact us for a FREE valuation!

Our team is ready to help you sell your home for the highest possible price ASAP
Key Details
Sold Price $395,000
Property Type Townhouse
Sub Type Townhouse
Listing Status Sold
Purchase Type For Sale
Square Footage 1,412 sqft
Price per Sqft $279
Subdivision Morris Lake
MLS Listing ID 7030390
Sold Date 05/24/22
Style Townhouse, Traditional
Bedrooms 4
Full Baths 3
Half Baths 1
Construction Status Resale
HOA Fees $230
HOA Y/N Yes
Year Built 2002
Annual Tax Amount $1,888
Tax Year 2021
Lot Size 1,868 Sqft
Acres 0.0429
Property Description
Freshly painted and move-in ready large 4BR townhome in sought-after Morris Lake! Enjoy morning coffee on your deck overlooking treetops! The fenced-in courtyard is prime for string lights and cocktail patio! Hardwoods throughout main lead you through the Open concept main living area, perfect for entertaining! Granite and stainless kitchen opens to dining area. Owner's suite with walk-in closet. Additional two secondary bedrooms and hall bath up. One car garage, foyer, Study/Office/Playroom (could be a 4th bedroom) & huge laundry room on lower level. Newer water heater and HVAC. Refreshed carpeting on stairs. New roof and gutters 2021. New front door and sidelights 2022. Close to shopping, restaurants, Avalon, the Greenway, GA 400, Hwy 9, and in the highly-rated Alpharetta school district!
Location
State GA
County Fulton
Lake Name None
Rooms
Bedroom Description Oversized Master
Other Rooms None
Basement None
Dining Room Open Concept
Interior
Interior Features Cathedral Ceiling(s), High Ceilings 9 ft Main, High Speed Internet, Low Flow Plumbing Fixtures, Walk-In Closet(s)
Heating Forced Air, Natural Gas
Cooling Ceiling Fan(s), Central Air
Flooring Carpet, Hardwood
Fireplaces Number 1
Fireplaces Type Factory Built, Family Room
Window Features Insulated Windows
Appliance Dishwasher, Disposal, Gas Range, Gas Water Heater
Laundry Laundry Room, Lower Level
Exterior
Exterior Feature Courtyard, Private Front Entry, Private Rear Entry, Private Yard
Parking Features Garage
Garage Spaces 1.0
Fence Fenced
Pool None
Community Features Homeowners Assoc, Lake, Park, Pool
Utilities Available Cable Available
Waterfront Description None
View Lake
Roof Type Composition
Street Surface Asphalt
Accessibility None
Handicap Access None
Porch Deck
Total Parking Spaces 1
Building
Lot Description Other
Story Multi/Split
Foundation None
Sewer Public Sewer
Water Public
Architectural Style Townhouse, Traditional
Level or Stories Multi/Split
Structure Type Vinyl Siding
New Construction No
Construction Status Resale
Schools
Elementary Schools Manning Oaks
Middle Schools Hopewell
High Schools Alpharetta
Others
HOA Fee Include Insurance, Maintenance Grounds, Pest Control, Termite, Trash, Water
Senior Community no
Restrictions false
Tax ID 22 543010444787
Ownership Fee Simple
Financing no
Special Listing Condition None
Read Less

Bought with Berkshire Hathaway HomeServices Georgia Properties




