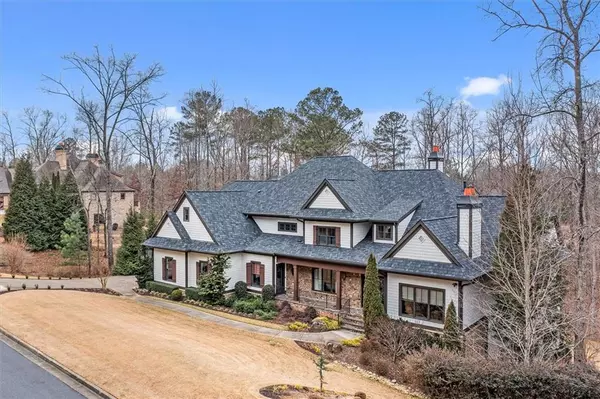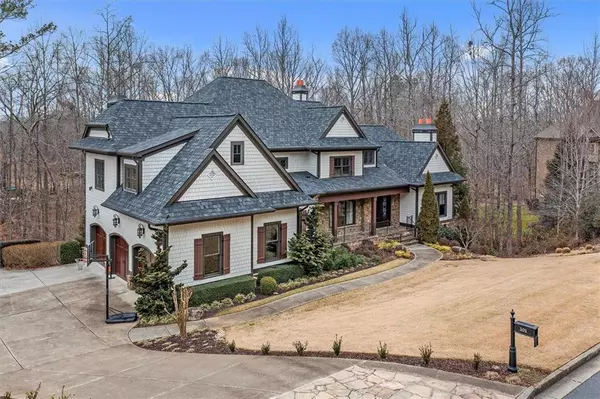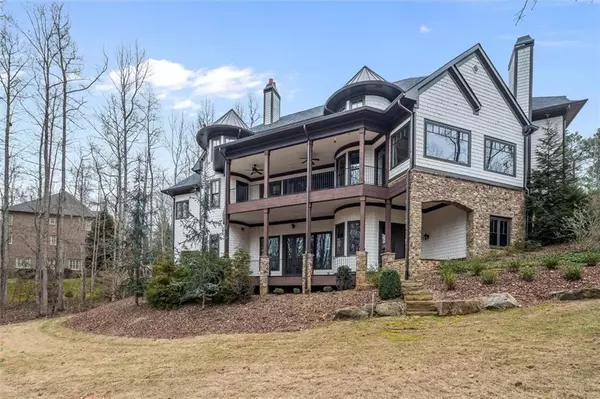For more information regarding the value of a property, please contact us for a free consultation.
301 Traditions DR Alpharetta, GA 30004
Want to know what your home might be worth? Contact us for a FREE valuation!

Our team is ready to help you sell your home for the highest possible price ASAP
Key Details
Sold Price $1,412,500
Property Type Single Family Home
Sub Type Single Family Residence
Listing Status Sold
Purchase Type For Sale
Square Footage 9,309 sqft
Price per Sqft $151
Subdivision Echelon
MLS Listing ID 6998889
Sold Date 05/18/22
Style Craftsman,Traditional
Bedrooms 5
Full Baths 5
Half Baths 3
Construction Status Resale
HOA Fees $1,750
HOA Y/N Yes
Originating Board First Multiple Listing Service
Year Built 2007
Annual Tax Amount $13,167
Tax Year 2021
Lot Size 1.010 Acres
Acres 1.01
Property Description
Masterful design and modern luxury are uniquely embodied in this 5 bedroom 5.3 bath, 9,309 sq ft, craftsman style home situated on a wooded acre in the desirable Echelon Conservation Community and Rees Signature Golf Course. The grand entryway with a sweeping staircase draws you into a voluminous layout made for entertaining. The 2-story great room with French doors to the rear porch is the dramatic focal point of the main level, accompanied by an elegant formal dining room, a tremendous chef's kitchen boasting WOLF and Sub Zero appliances including an island steamer, warming drawers, a range-top grill, large griddle and double ovens all which overlook the family room. The family room is adorned with a stone fireplace, beamed ceiling and a large picture window with views of the backyard. The home office is complete with a fireplace, gorgeous beams and custom built-in shelving. The divine master suite is situated on the main level and presents an additional fireplace, access to the rear deck and stunning views. An opulent ensuite bath includes a large walk-in shower and a soaking tub. Laundry is conveniently located on the main level. Upstairs lies three additional bedrooms, each with an en-suite bath and walk-in closet as well as two bonus rooms. The lower level houses a large rec room, a theatre room, a home gym, a bedroom, a full bathroom as well as access to the lower level porch. A 3-floor elevator shaft and hidden safety/storm room equipped with AC and all your networking needs can also be found inside the home. Outside features a gorgeous wooded acre providing ample privacy and room for a pool. Request our Echelon features list for a complete guide to all the upgrades inside the home. With quick access to shopping & dining this home gives you the tranquil setting of living outside the city yet quick access to all your daily needs.
Location
State GA
County Cherokee
Lake Name None
Rooms
Bedroom Description Master on Main,Oversized Master,Sitting Room
Other Rooms None
Basement Daylight, Exterior Entry, Finished, Finished Bath, Full, Interior Entry
Main Level Bedrooms 1
Dining Room Seats 12+, Separate Dining Room
Interior
Interior Features Beamed Ceilings, Bookcases, Cathedral Ceiling(s), Coffered Ceiling(s), Double Vanity, Elevator, Entrance Foyer 2 Story, High Ceilings 10 ft Main, High Ceilings 10 ft Upper, High Speed Internet, Walk-In Closet(s), Wet Bar
Heating Central, Forced Air
Cooling Ceiling Fan(s), Central Air
Flooring Carpet, Hardwood, Stone
Fireplaces Number 5
Fireplaces Type Basement, Family Room, Great Room, Master Bedroom, Other Room
Window Features Insulated Windows,Shutters
Appliance Dishwasher, Disposal, Double Oven, Gas Range, Indoor Grill, Microwave, Range Hood, Refrigerator, Self Cleaning Oven
Laundry Laundry Room, Main Level, Upper Level
Exterior
Exterior Feature Balcony
Parking Features Garage, Garage Door Opener, Garage Faces Side, Kitchen Level
Garage Spaces 3.0
Fence None
Pool None
Community Features Clubhouse
Utilities Available Cable Available, Electricity Available, Natural Gas Available, Phone Available, Underground Utilities, Water Available
Waterfront Description None
View Trees/Woods
Roof Type Composition,Shingle
Street Surface Asphalt
Accessibility None
Handicap Access None
Porch Covered, Front Porch, Rear Porch
Private Pool false
Building
Lot Description Back Yard, Landscaped
Story Three Or More
Foundation Concrete Perimeter
Sewer Septic Tank
Water Public
Architectural Style Craftsman, Traditional
Level or Stories Three Or More
Structure Type Cedar,Cement Siding
New Construction No
Construction Status Resale
Schools
Elementary Schools Macedonia
Middle Schools Creekland - Cherokee
High Schools Creekview
Others
HOA Fee Include Reserve Fund,Trash
Senior Community no
Restrictions true
Tax ID 02N12 140
Acceptable Financing Cash, Conventional
Listing Terms Cash, Conventional
Special Listing Condition None
Read Less

Bought with Coldwell Banker Realty




